Portfolio
Insite Studio’s design talents are showcased in many of the finest private club communities in Florida. We develop our design ideas to create environments that align with the exceptional level of hospitality and resort living that these communities personify. This unparalleled attention to the fine details and the living experience, create memorable community entrances, resort pools, amenities and outdoor dining spaces that reflect the character of each community we work with.






Hunter’s Run Country Club
Insite Studio is leading the full entranceway transformation of Hunter’s Run Country Club in Boynton Beach, serving as the Landscape Architect for both Phase One and Phase Two of the project. The community’s main entry has been reimagined with a more formal, modern tropical aesthetic showcasing an improved perspective, expansive Bermuda-grass lawns, refined planting design, and stately Medjool palms that frame the entry drive.
An updated lake fountain and signage, new tiered lake-edge landscaping, and a comprehensive lighting plan have completed the cohesive, welcoming gateway. Later phases will expand these improvements throughout the remainder of the entrance corridor and recreate the landscape architecture around the clubhouse and extensive racquet sporting facility.
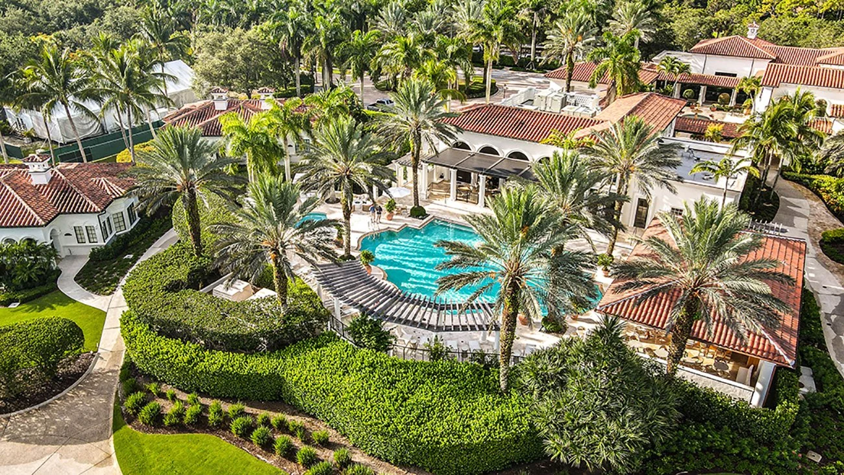







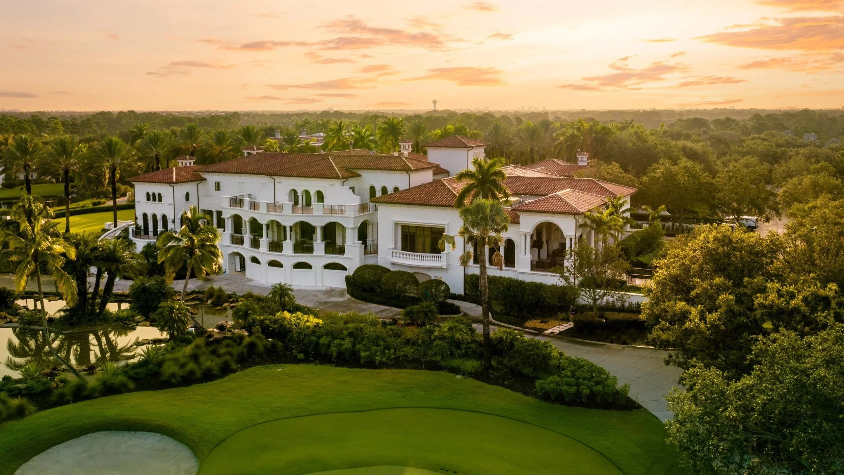
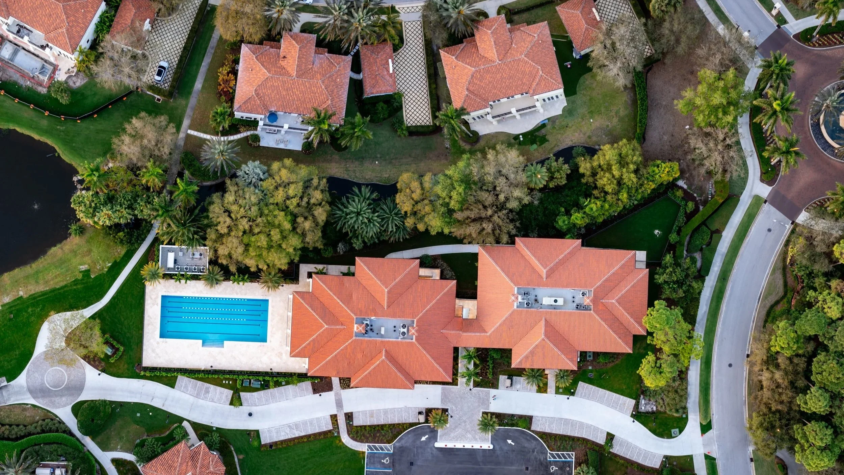
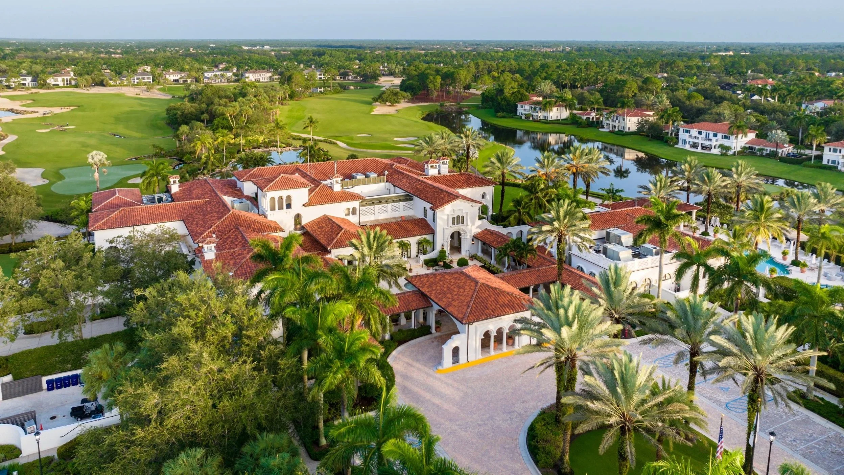
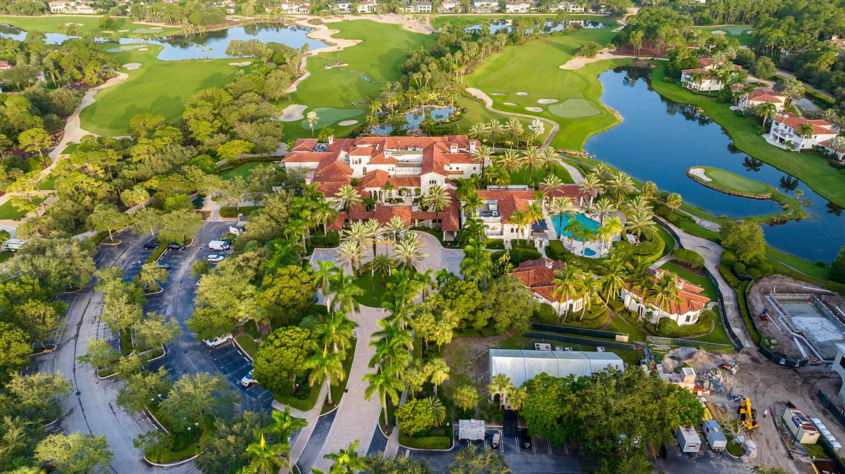
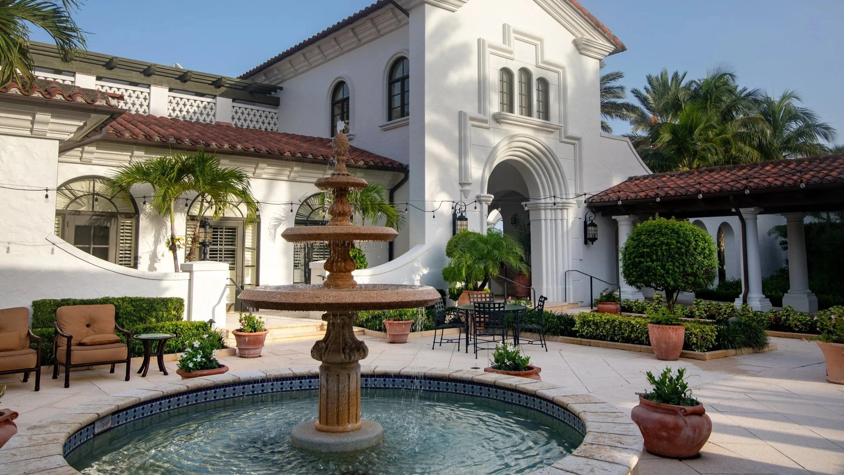
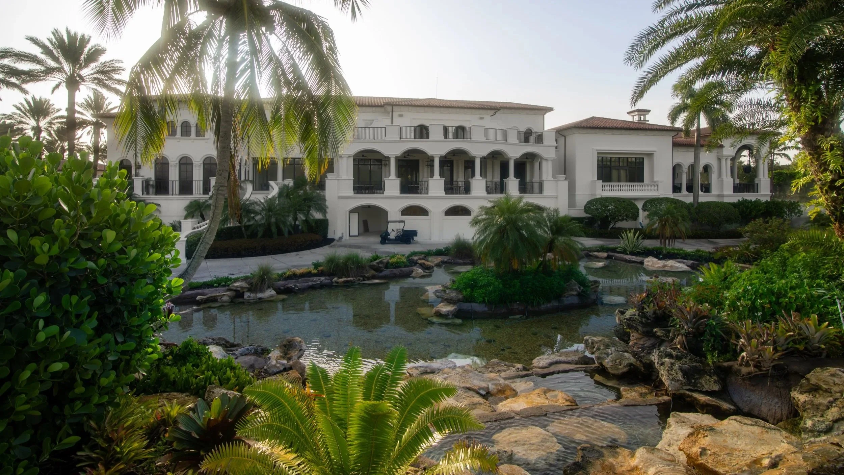
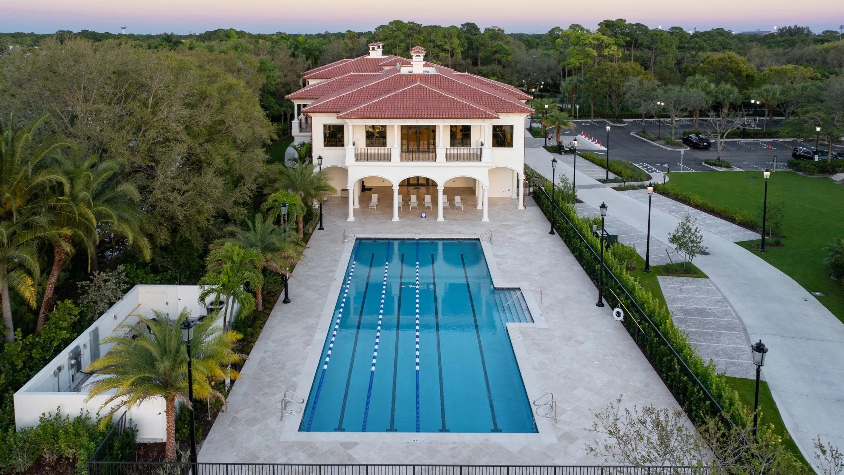
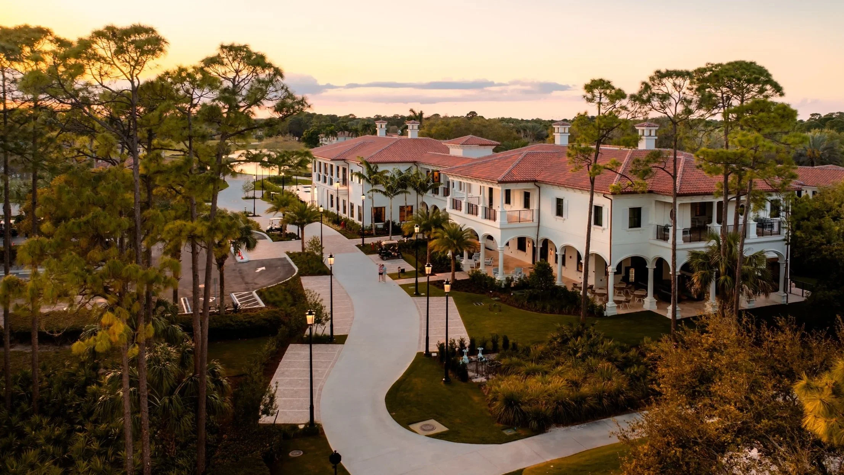

Old Palm Golf Club
Insite Studio completed the planning approval process and landscape architecture design for this exclusive golf estate in Palm Beach Gardens. The first phase of the Club’s redevelopment focused on reimagining the outdoor bistro, patio, and pool bar. This was followed by an expansion of the men’s terrace to create a casual outdoor dining area alongside a new synthetic turf putting green.
The final phase of the multi-year redevelopment included the construction of a new luxury lifestyle building and fitness pool, completed in late 2023. With all planning, design, and construction now finalized, the transformation has delivered a refreshed and elevated experience for club members.







Ocean Club of Florida
Insite Studio was tasked with designing the central pool deck area adjacent to the Clubhouse and spectacular private beach in this classic Floridian social club. The completed design of the poolside terrace features a 4,233 SF resort-style pool with the capacity for recreational laps and diving, an expansive open lawn, and easy access to the adjoining barrier island beach.
Thanks to the modernization of the outdoor expanse, The Ocean Club of Florida membership will enjoy numerous exterior seating options shaded by tropical coconut palms, a gazebo-style bar and kids pool, surrounded by beautiful new hardscape and landscaping.















Avenir, Palm Beach Gardens
Avenir is a 4,752-acre sustainable community located in Palm Beach Gardens, Florida currently under construction. When completed the community will include 3,900 new homes, a resort style clubhouse and pool, working farm, dog parks, and over 300 acres of waterways and lakes. Additionally, the community will include 400,000sf of retail space and 2,000,000sf of restaurant, and office space.
Insite Studio is honored to be a part of this amazing development as part of the design team. Our firm completed the design of the resort style pool area at the main community clubhouse which features a 5,000 sf pool with beach entry, kids splash pad and playground, outdoor pavilions, spa with an accented slate waterfall and event lawn, all surrounded by beautiful hardscapes and lush tropical landscaping. The project was a huge success and we are excited to be designing the outdoor amenity area at the second clubhouse.













Avenir West, Palm Beach Gardens
After successfully designing the amenity spaces for the first clubhouse, Insite was called on to design the entry signage/fountain features and entry drive, and resort-style pool deck.
The entrance to the clubhouse site is flanked by modern water wall sign features finished with warm, welcoming materials. The driveway is lined with raised oolite planters that incorporate floating benches and specimen queen crape myrtles, along with stately Medjool Date Palms for scale.
The pool deck offers a luxurious, family-friendly retreat, featuring a large beach-entry pool surrounded by sun shelves and water features, a separate lap pool with four lap lanes, and a dedicated kids' playscape with interactive water features. Surrounding the pools are shaded daybeds, private cabanas, and a lush coconut grove turf lawn with hammocks. The spa is anchored by a sculptural flowering tree, offering a serene and elegant focal point for the pool deck.






Frenchman’s Creek Beach & Country Club
Frenchman’s Creek is a premier private country club community located in Palm Beach Gardens, Florida. The community provides a unique lifestyle for residents, with countless amenities including two championship 18 hole golf courses, 110,000 square foot clubhouse, state-of-the-art fitness center, spa and resort pool area.
In order to maintain the level of luxury Frenchman’s Creek is known for, the community is currently building a new $70 million state of the art clubhouse facility. Insite Studio worked with the City of Palm Beach Gardens to obtain approval of a Major Site Plan Application for the new facility. The outdoor spaces surrounding the clubhouse were also redesigned to accommodate the new clubhouse and membership needs. The entry drive to the clubhouse will be lined with Medjool Date Palms and accented with small flowering trees, shrubs and groundcover. The overall design theme is formal and geometric to compliment the transitional architecture of the clubhouse.











Eastpointe Country Club
Located in Palm Beach Gardens, Eastpointe Country Club is home to an 18-Hole championship golf course designed by the legendary Tom Fazio. The Club is modernizing their facilities and golf course which includes a new lifestyle clubhouse with fitness center and sports bar, two resort pools, spa, fire pits as well as the development of 75 new single-family home sites.
Insite Studio worked on the project for several years from conceptual design of the new pool amenity space to preparation of final detailed hardscape, and landscape plans for the entire project including the new residential neighborhood. Since completion in 2023, the residents now enjoy a new lifestyle clubhouse — promoting an active and healthy lifestyle.
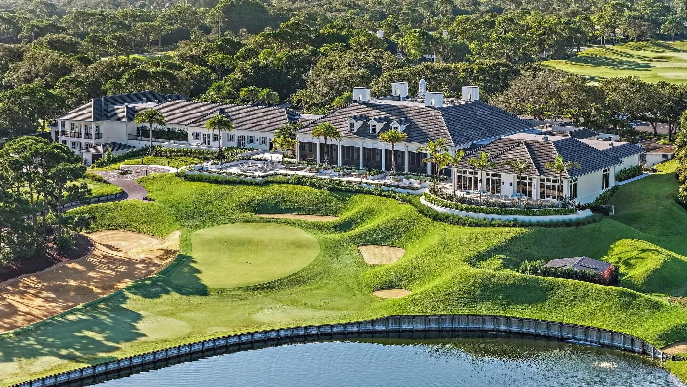
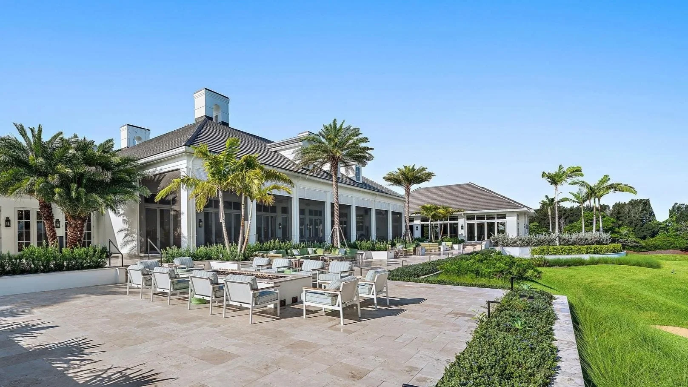
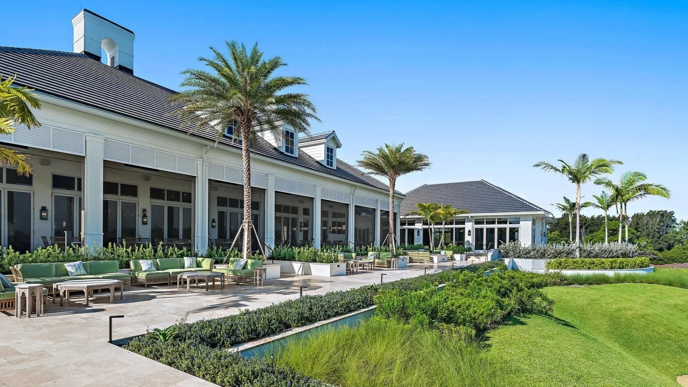
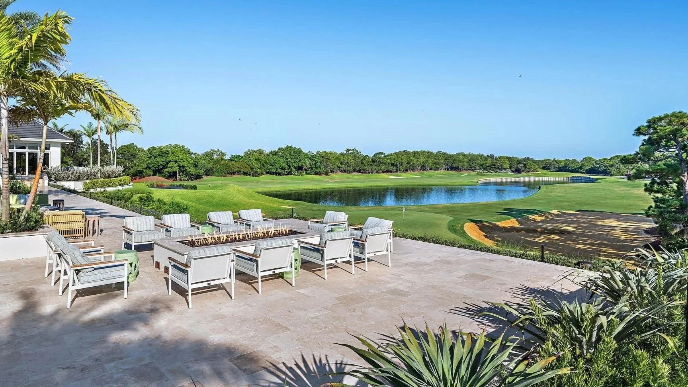
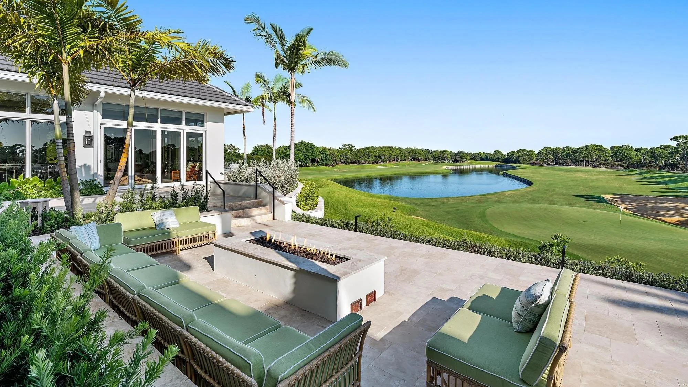
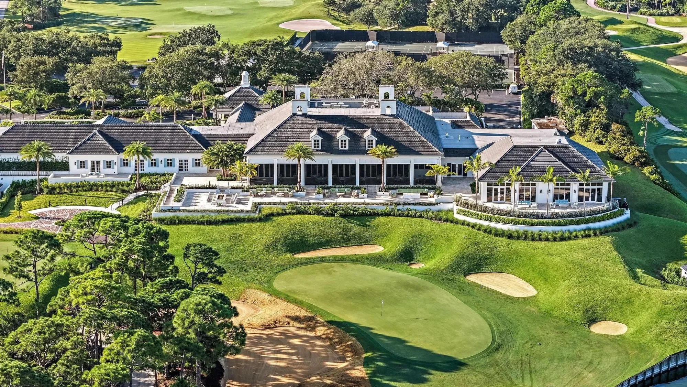
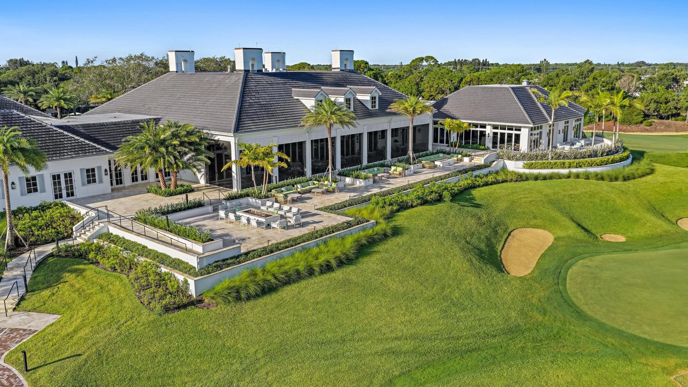
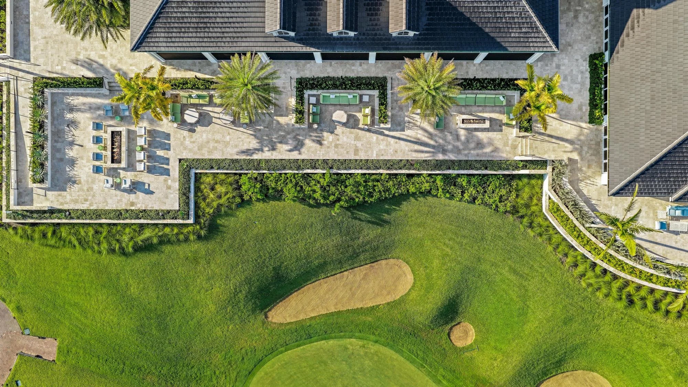
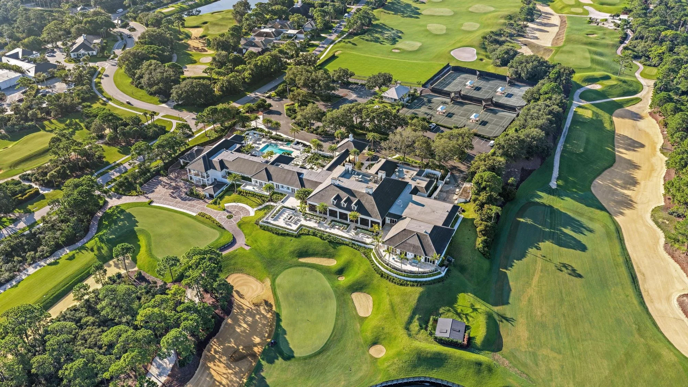
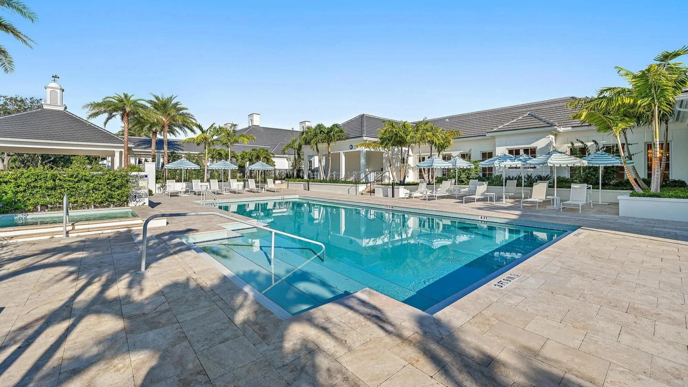
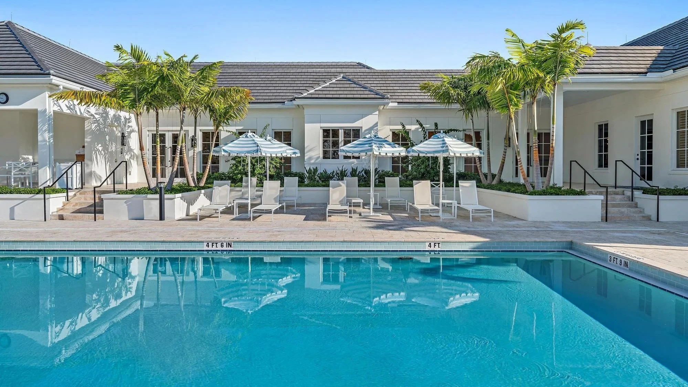
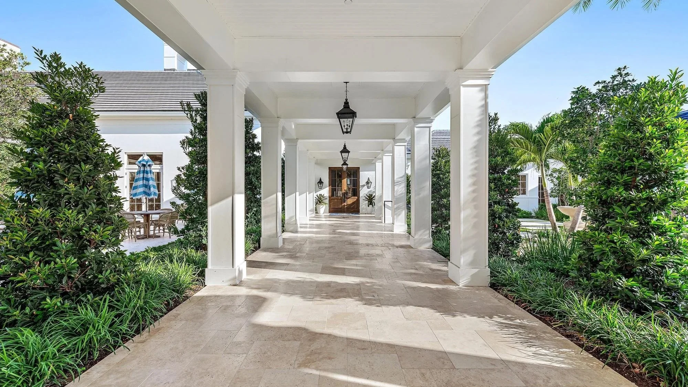
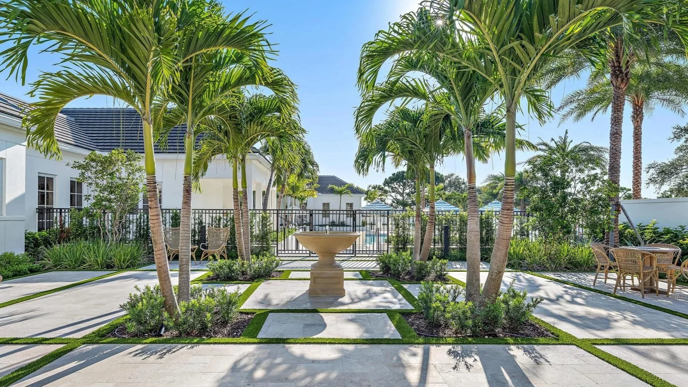



Loblolly
Insite Studio worked with the private club and golfing community of Loblolly, located in Hobe Sound, Florida. The overall community masterplan included the revitalization of the Yacht Club, Tennis Facility, Clubhouse, Halfway House, and community entrances. Working closely with the club management and board members, Insite Studio created a vision for multiple projects that were implemented in phases.
With the Tennis Center and Yacht Club completed earlier in the process, Insite Studio then focused on the design of the exterior hardscape and landscape for the main Clubhouse. The pool and exterior spaces were reimagined with fire pits and an expansive terrace for members to gather and enjoy the beautiful vista of the originally designed Pete Dye golf course.



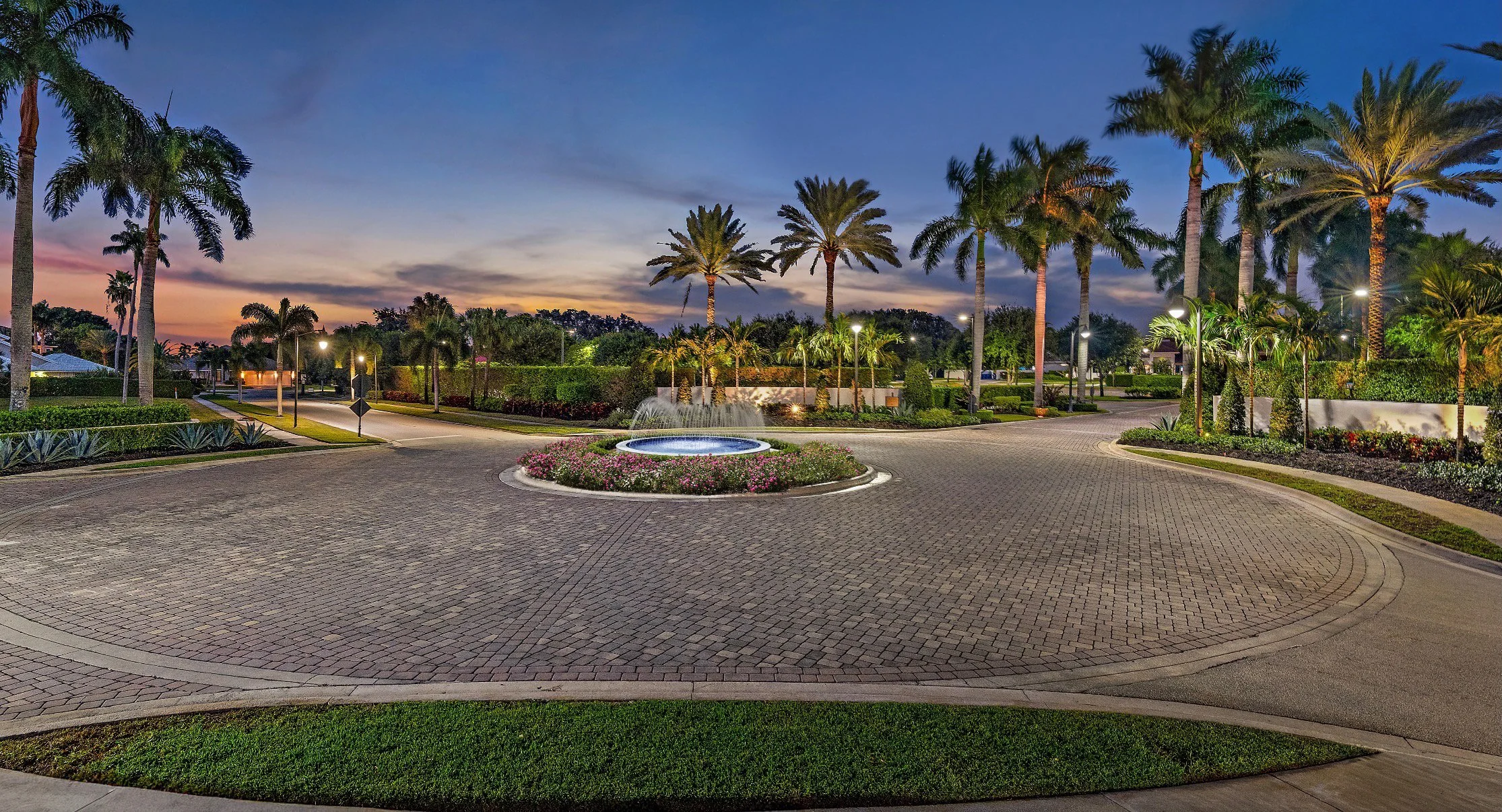


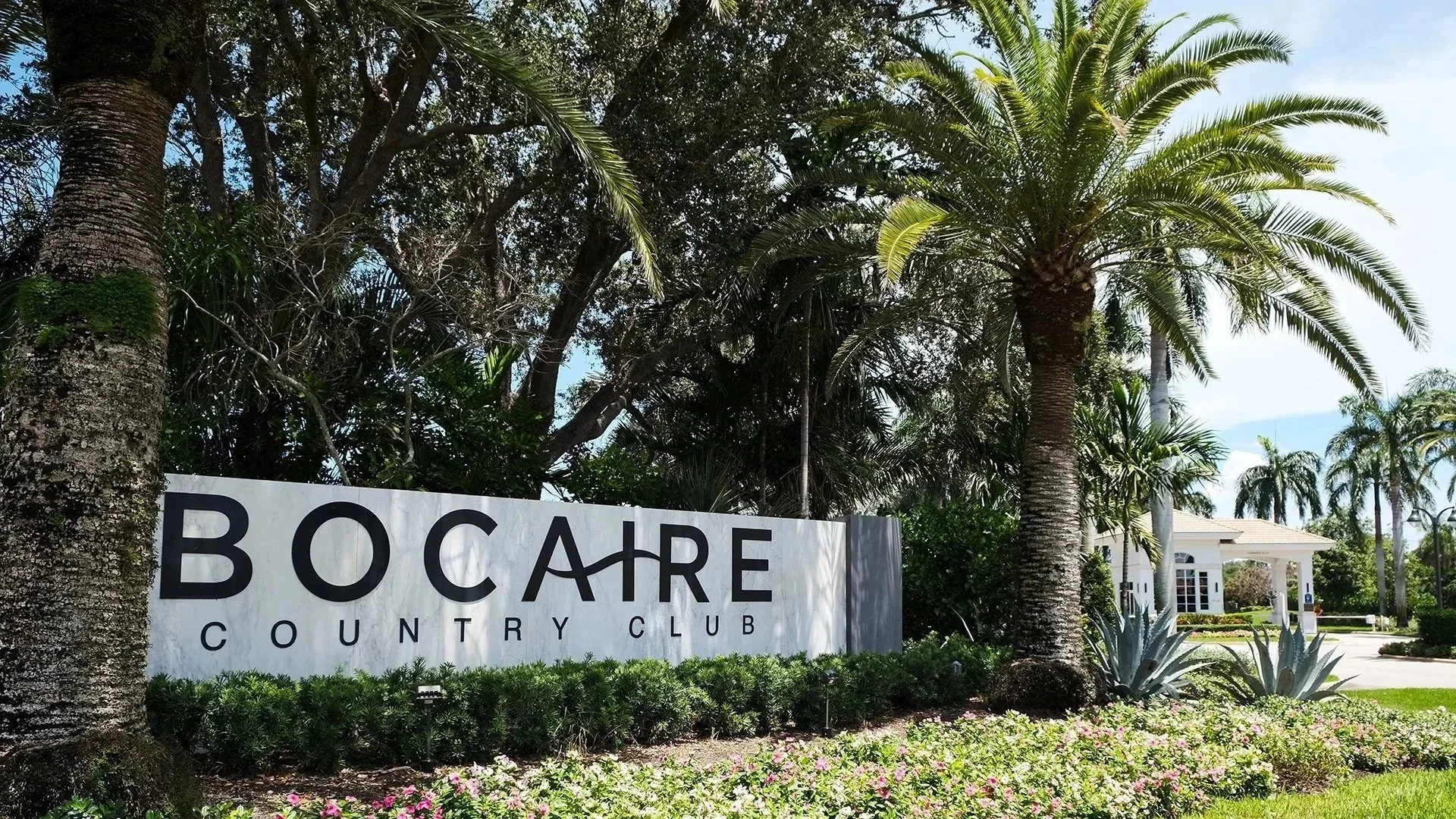
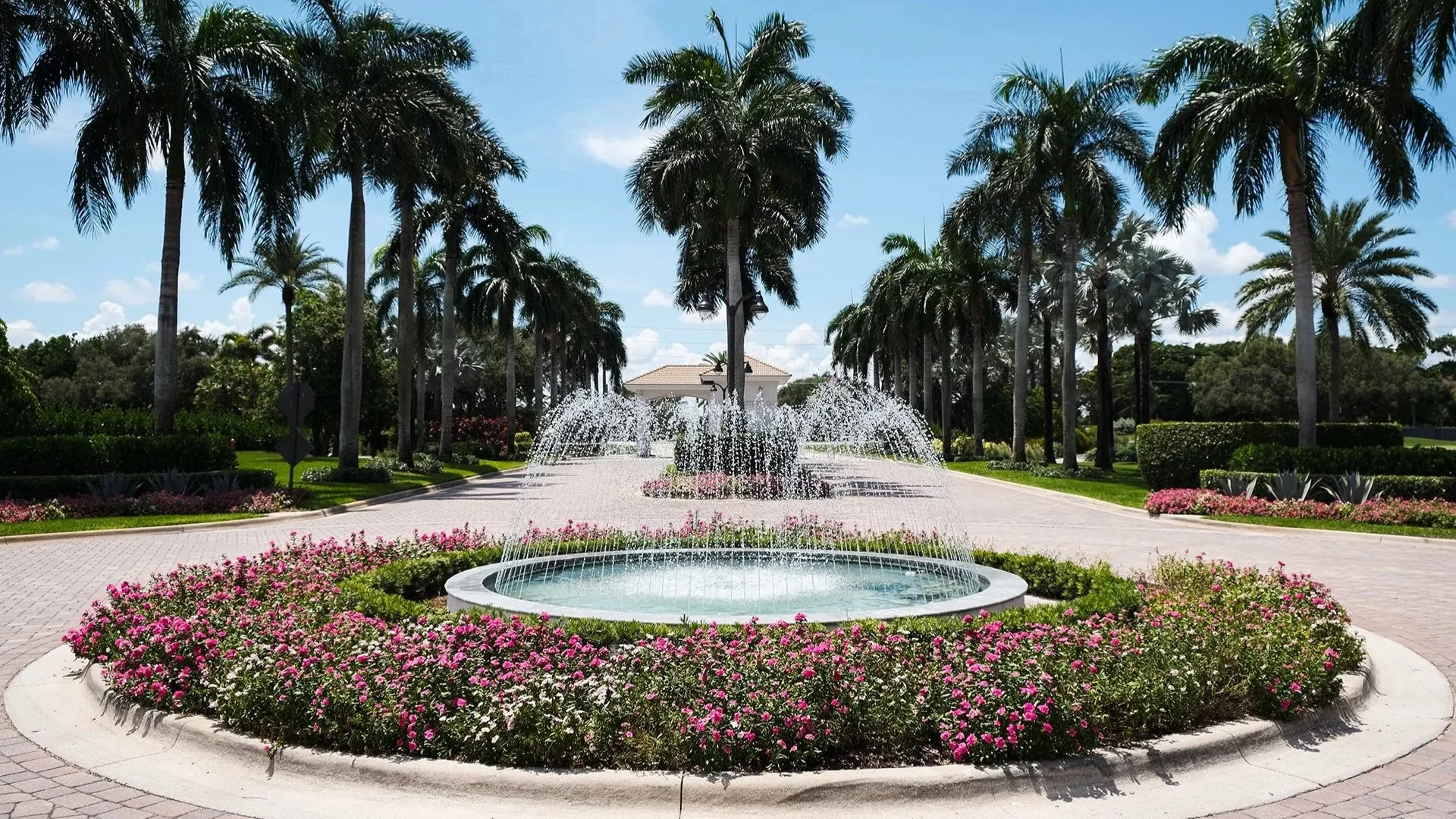






Bocaire Country Club
Insite Studio partnered with Bocaire, a private, member-owned community in Boca Raton, to modernize the Club’s entrance, enhance the clubhouse grounds, and upgrade key amenities. Our team provided landscape architecture and planning services that elevated both function and lifestyle.
Highlights included a new basketball court, two professional-level pickleball courts, and a new children’s playground. Lush tropical plantings were designed around the newly renovated clubhouse, fitness center, and spa that complement elegant new dining and bar areas, and an expanded patio designed for connection and relaxation.
The community’s main entrance was also reimagined with updated signage, a refreshed water fountain, and landscaping to create a welcoming first impression that reflects Bocaire’s modern character.






Viana Hotel
Insite Studio collaborated with the City of West Palm Beach’s Historic Preservation Board and Slattery & Associates architecture firm to develop a complementary landscape architecture design for the streetscape, courtyard, and rooftop pool area of the former Evernia Hotel in downtown West Palm Beach.
The focus of this project was to use the principles of biophilic design to address the regulatory and historic issues specific to the site, and to provide unique spaces for both private and public users. The design style and palette introduced by Insite Studio will enhance the pedestrian experience with an abundance of greenery and shade along the streetscape. In addition, the interrelated ground level courtyard and multiple rooftop gardens will create areas of relaxation and rejuvenation, while accentuating the natural environment and the West Palm Beach Skyline.
Image Credit: Slattery & Associates.





Biba Social
The historic Hotel Biba in West Palm Beach, built in 1938 is undergoing a transformation into the Biba Social boutique hotel. Insite Studio was entrusted to create a luxurious landscape and hardscape design for the pool area, hotel entrance, private gardens and outdoor dining spaces that will ensure an intimate and relaxing experience for guests while preserving the hotel’s historic charm.
Insite Studio designed a sophisticated outdoor area with elegant landscaping and finishes that incorporates an outdoor dining area, private gardens, an outdoor work area, chef’s demonstration kitchen, and a covered bar. The adjoining pool area boasts a collection of beautiful and functional outdoor spaces including a bar, private cabanas, flexible event spaces, and an extensive courtyard with multiple lounge areas.
Image Credit: AW Architecture & Interiors and Insite Studio.





Pickleball Courts, Wycliffe Golf & Country Club
Following the growing pickleball trend across South Florida, Wycliffe Golf & Country Club hired Insite Studio to assist in the design and approvals necessary to convert two existing tennis courts into 8 state of the art pickleball courts. The courts are designed around a central viewing area with shaded seating and decorative travertine pavers.
Additional golf cart parking was added on the north side of the courts to accommodate the growing number of pickleball players in the community. Lush tropical landscaping surrounds the courts and parking seamlessly blending the new amenities into the existing recreation site.
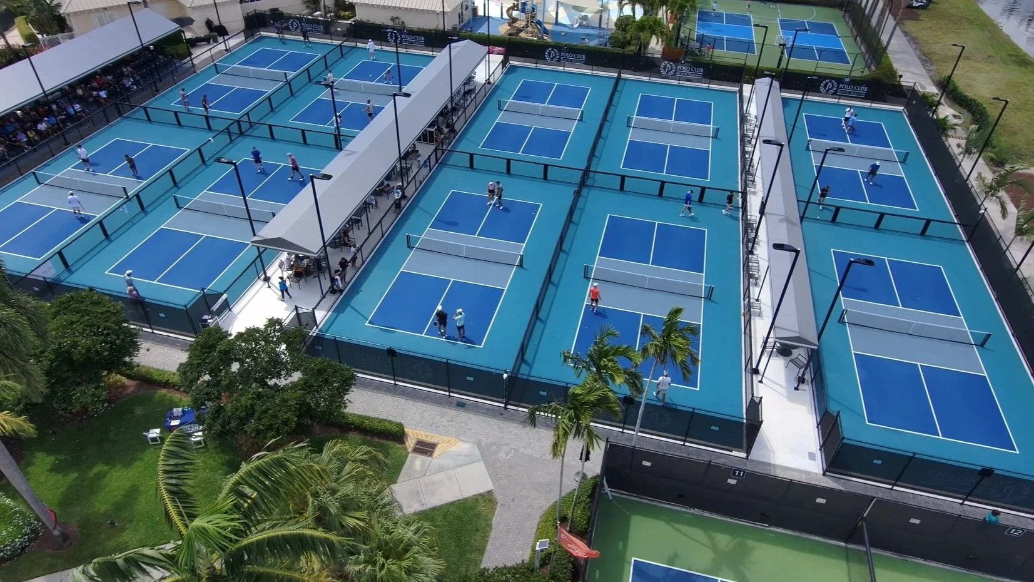
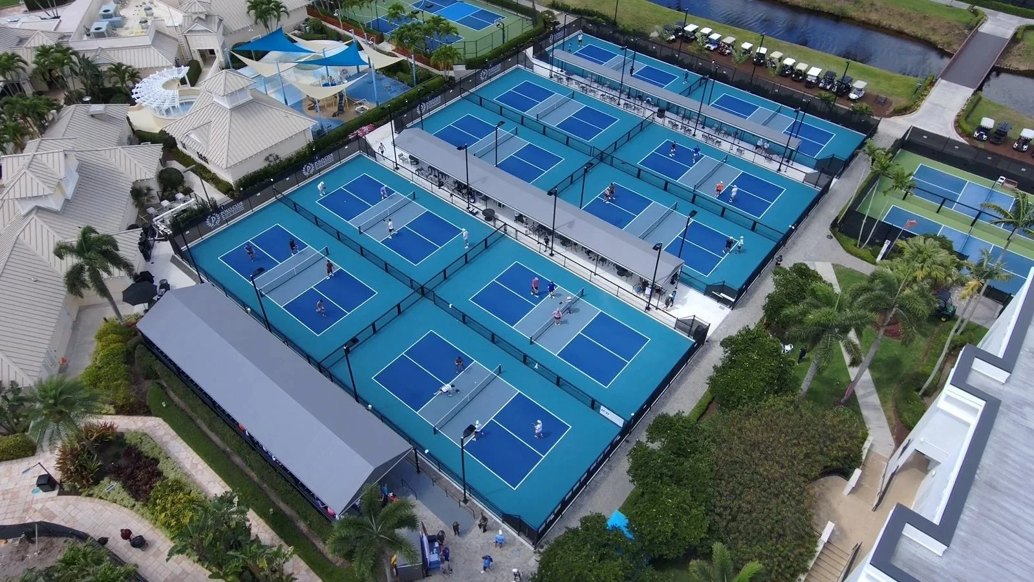
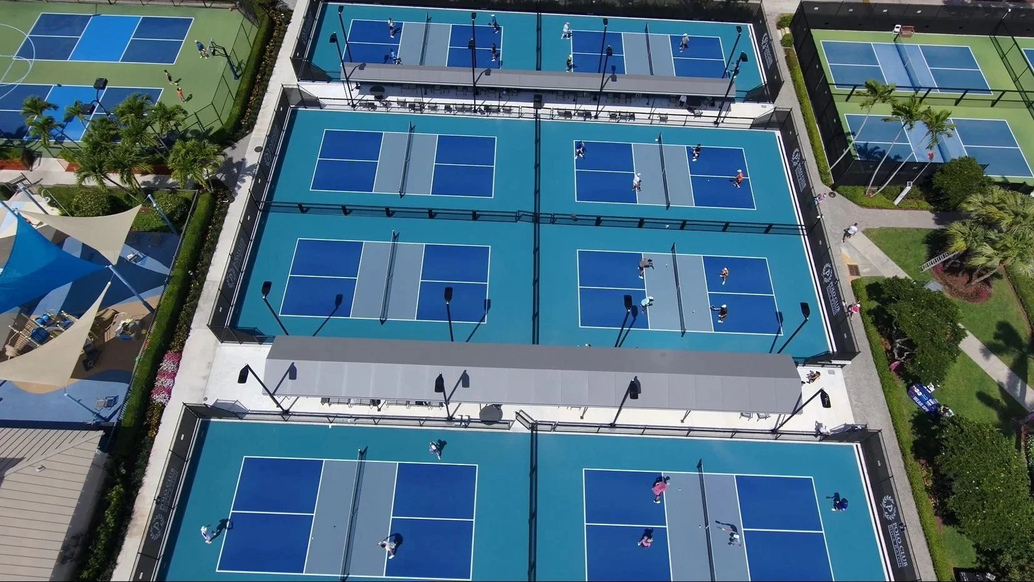
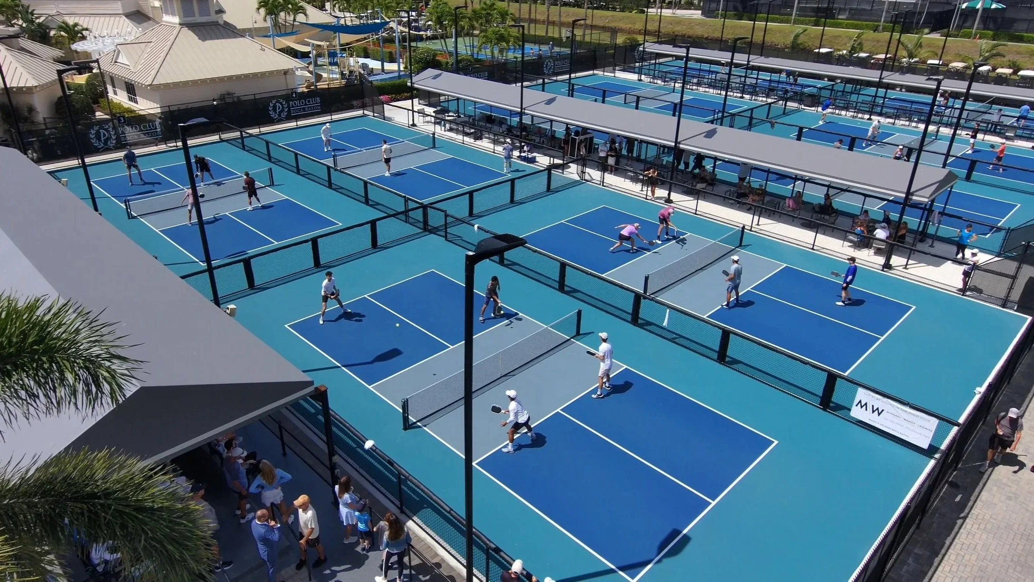
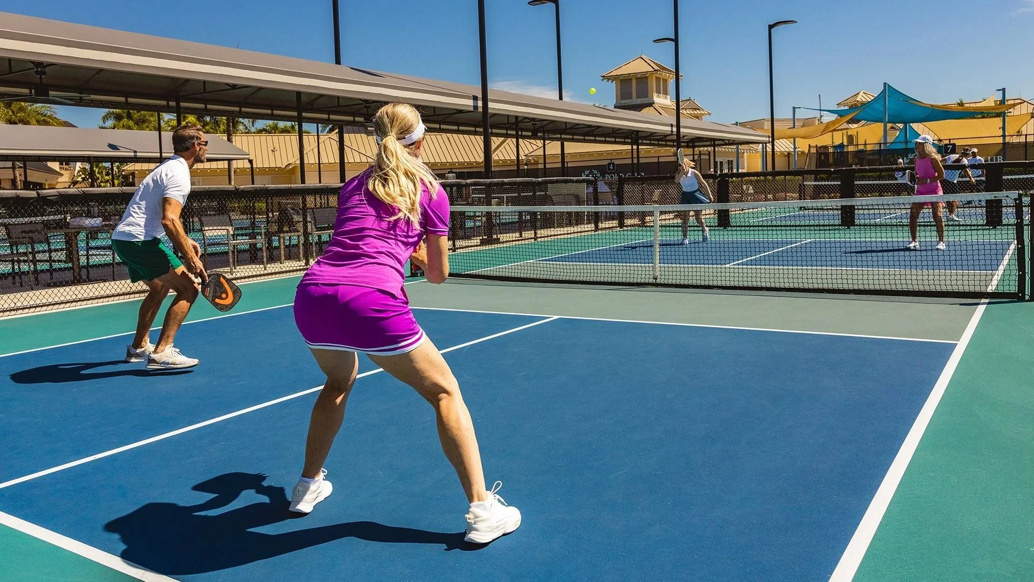
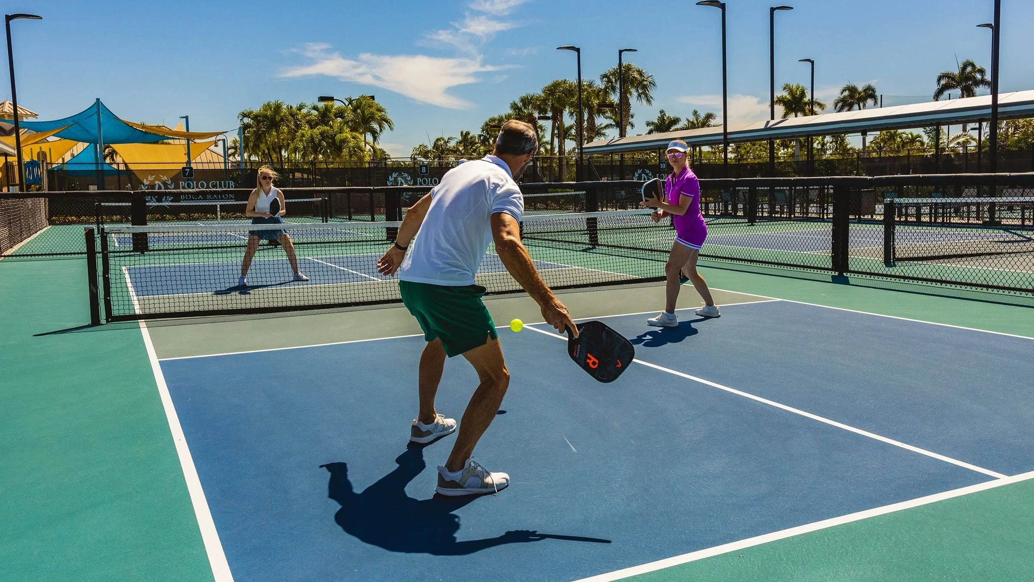
Pickleball Courts, The Polo Club of Boca Raton
Pickleball is more than a game at The Polo Club — it has become a vibrant part of the Club’s active lifestyle. Insite Studio partnered with the Club to transform three existing tennis courts into an impressive new pickleball complex designed to meet the growing demand for this fast-paced sport.
The facility now features 18 dedicated courts, including 14 lighted courts that keep matches going long after the sun sets. Thoughtful design ensures Club members enjoy every moment on and off the court, with shaded viewing areas, comfortable seating and a colorful court surface enhancing the experience. The surrounding tropical landscaping creates a lush backdrop while blending the new courts into the Club’s designated recreational area.

