Portfolio
Insite Studio prides itself in creating unique and authentic places to live that complement the identities of our communities. Once we understand the site, local zoning regulations, and the local market, we deliver a unique sense of place that attracts residents and provides the lifestyle that they desire.

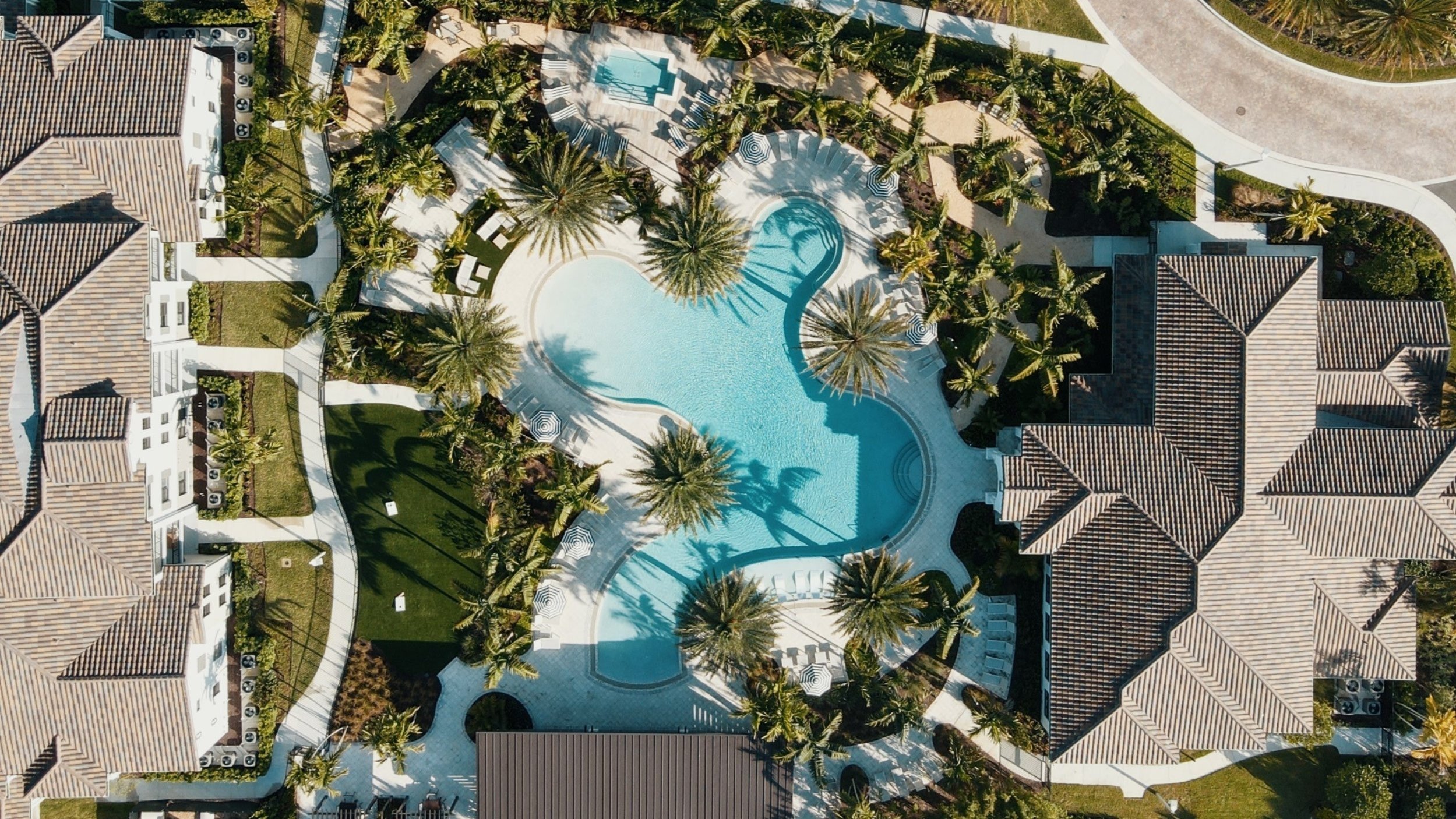

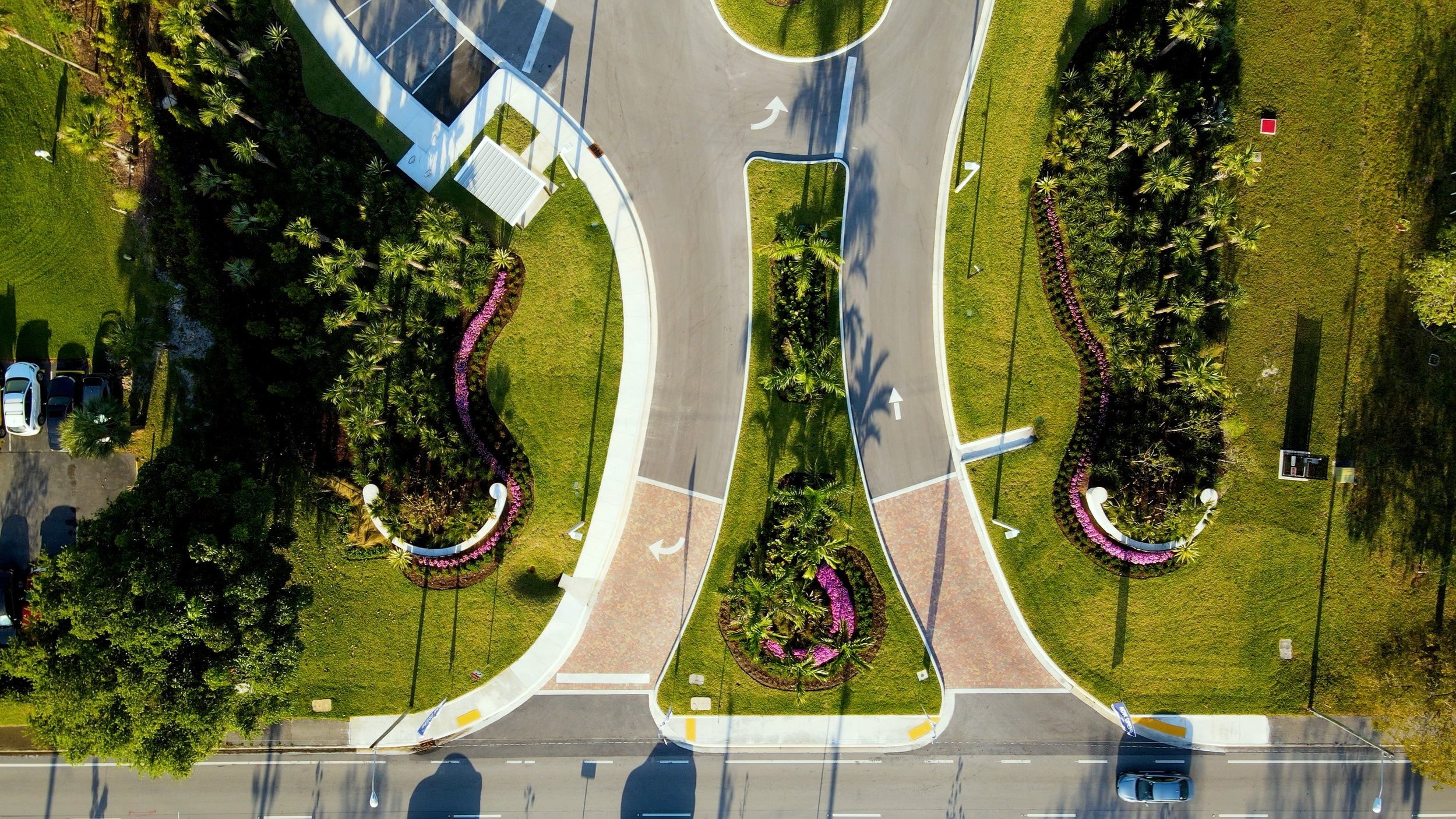




Boca Vue
Insite Studio facilitated the planning and landscape architecture (partnered with Architectural Alliance Landscape) for Boca Vue, a signature property by The Richman Group. The exclusive community is located adjacent to the newly redeveloped 56-acre championship golf course of Boca Dunes Golf & Country Club in the heart of western Boca Raton.
The property affords 354 luxury multifamily units designed by MSA Architects — a premier multifamily design architecture firm in South Florida. The resort-style amenities include the 18-hole executive golf course, resort style pool, dog park, beautifully appointed clubhouse, spa, fitness center, jogging and walking trails, billiards area, and children's playground.
Image Credit: The Richman Group.

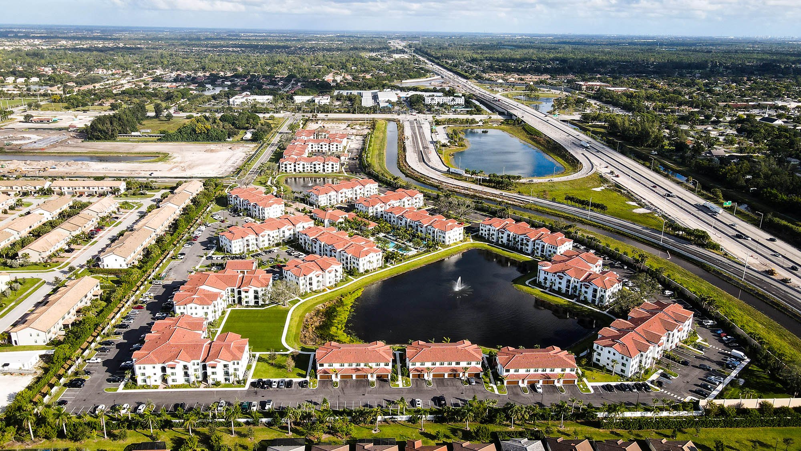
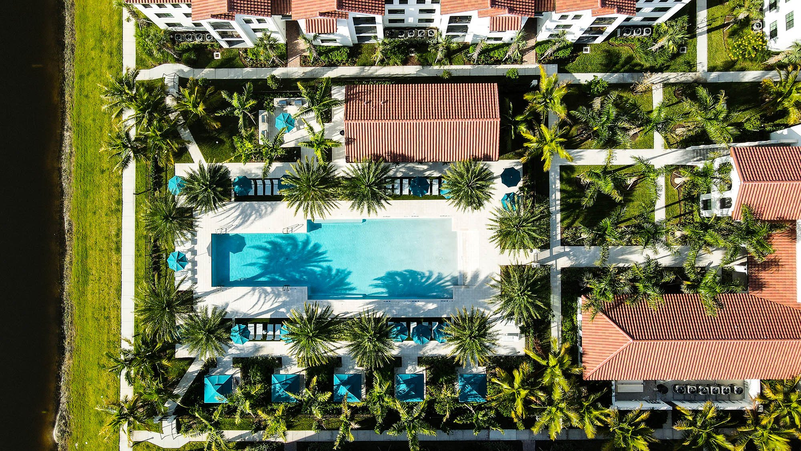
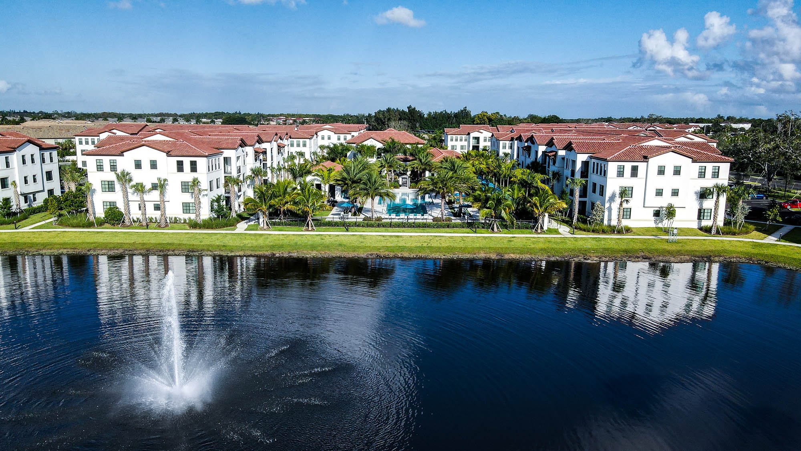
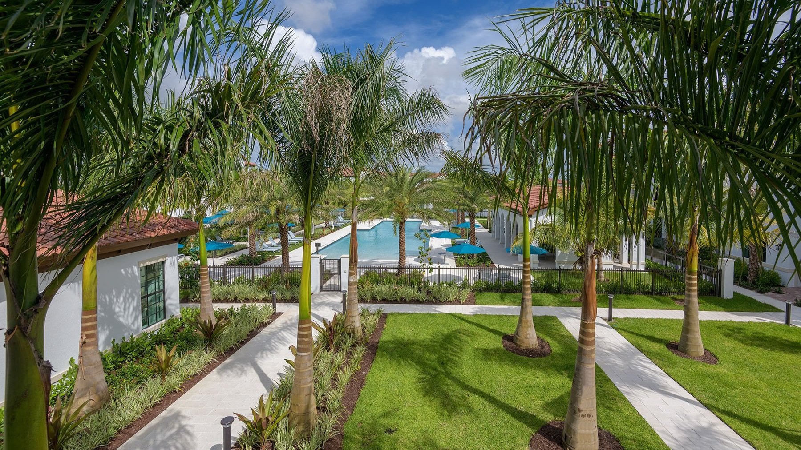
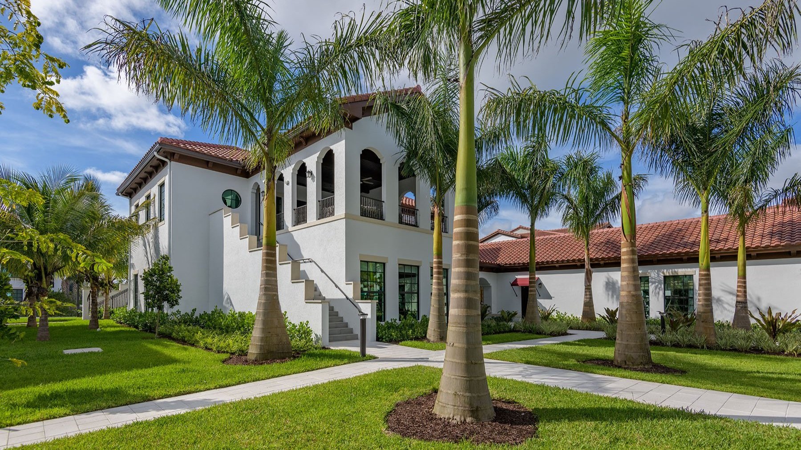
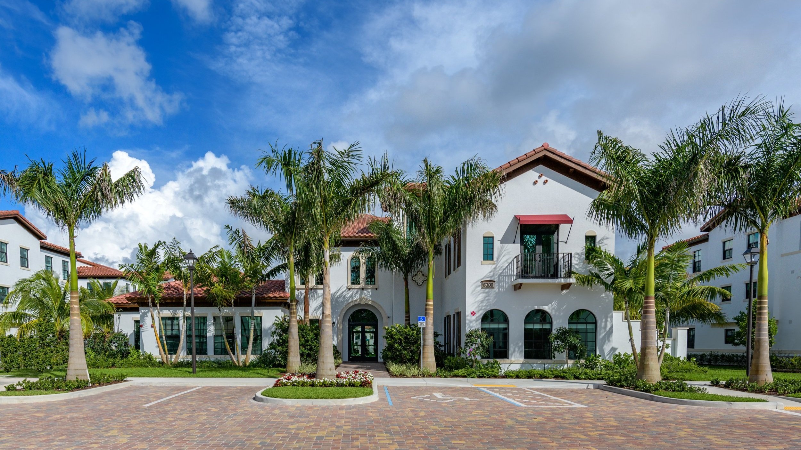
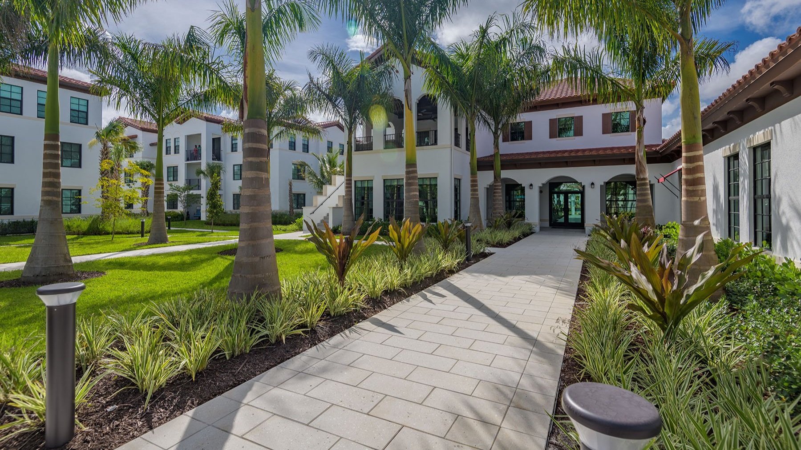
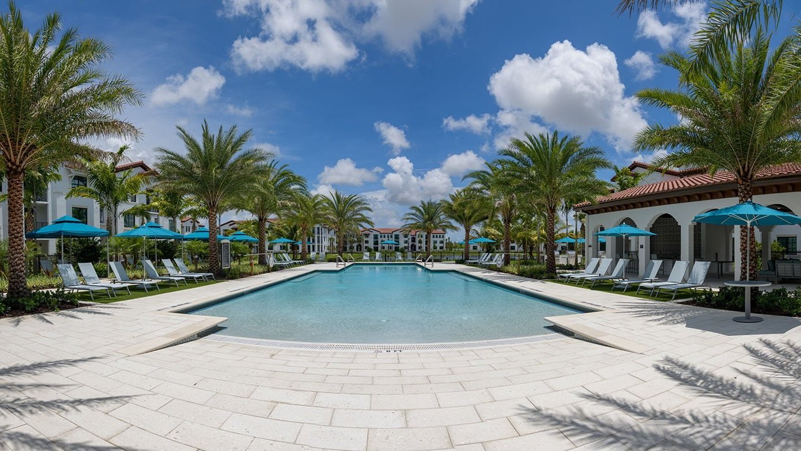
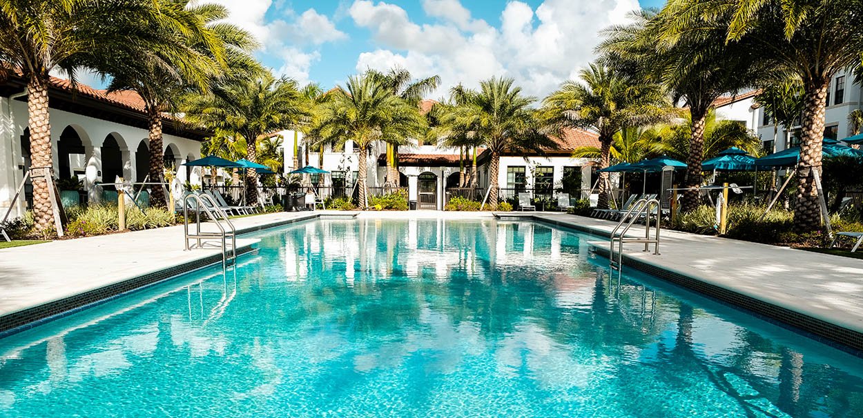
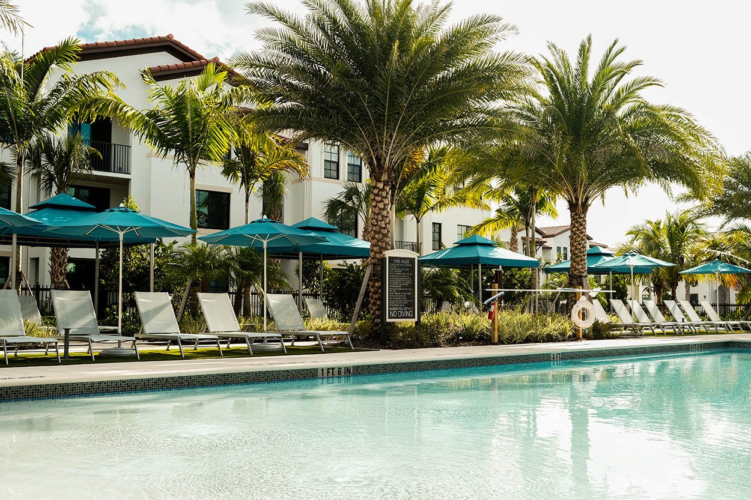
Wellington Vista
Insite Studio has provided extensive planning services for the FCI Residential Corporation community, including comprehensive planning, rezoning, site planning and community outreach.
Wellington Vista is a 370-unit luxury multifamily rental community located at the intersection of Florida’s Turnpike and Lake Worth Road in Palm Beach County. The community boasts a resort-style clubhouse, pool, sports field, children’s playground and gardens.
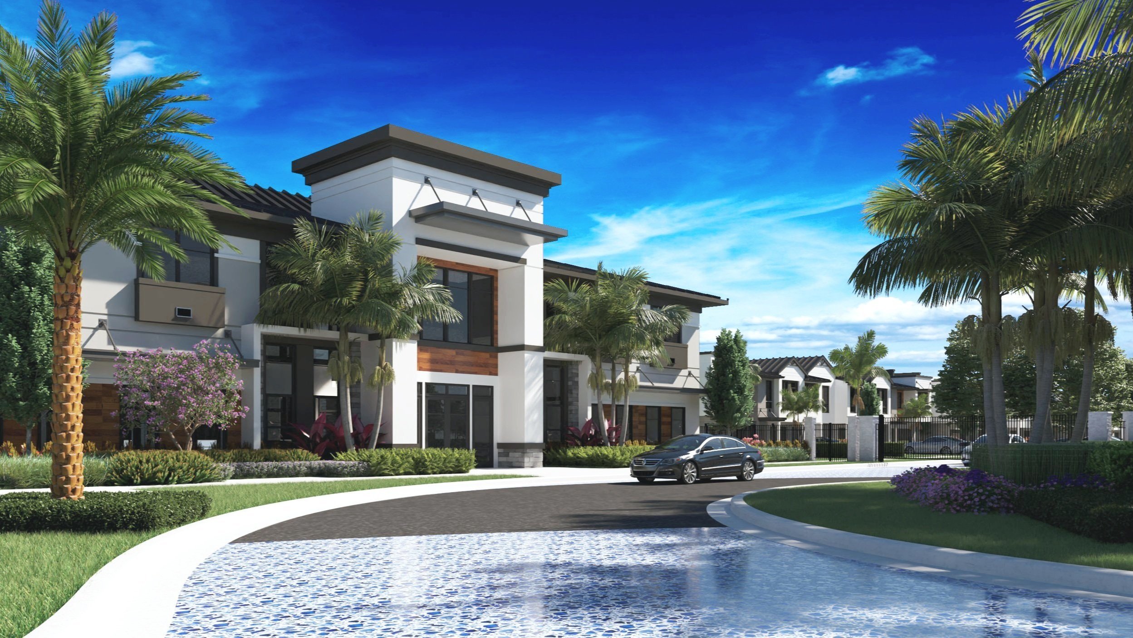
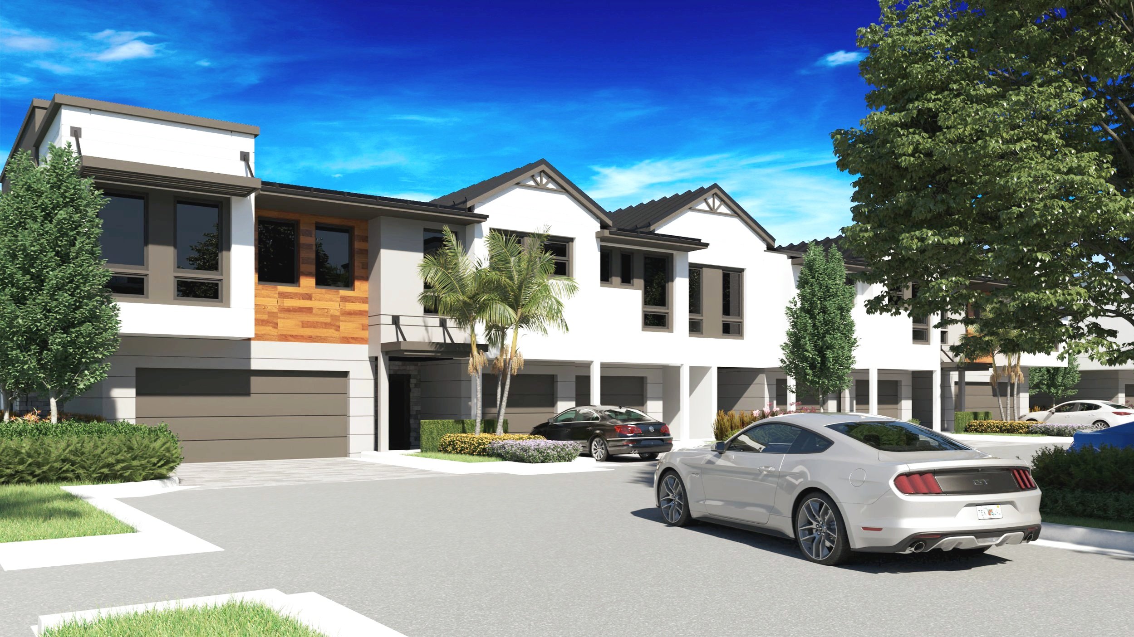
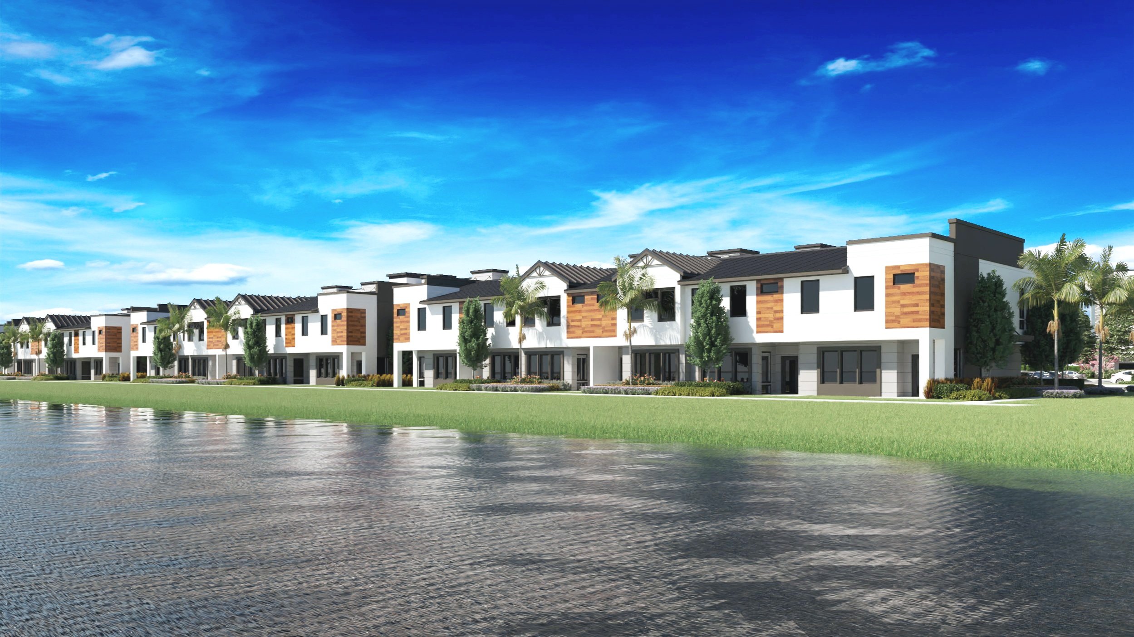
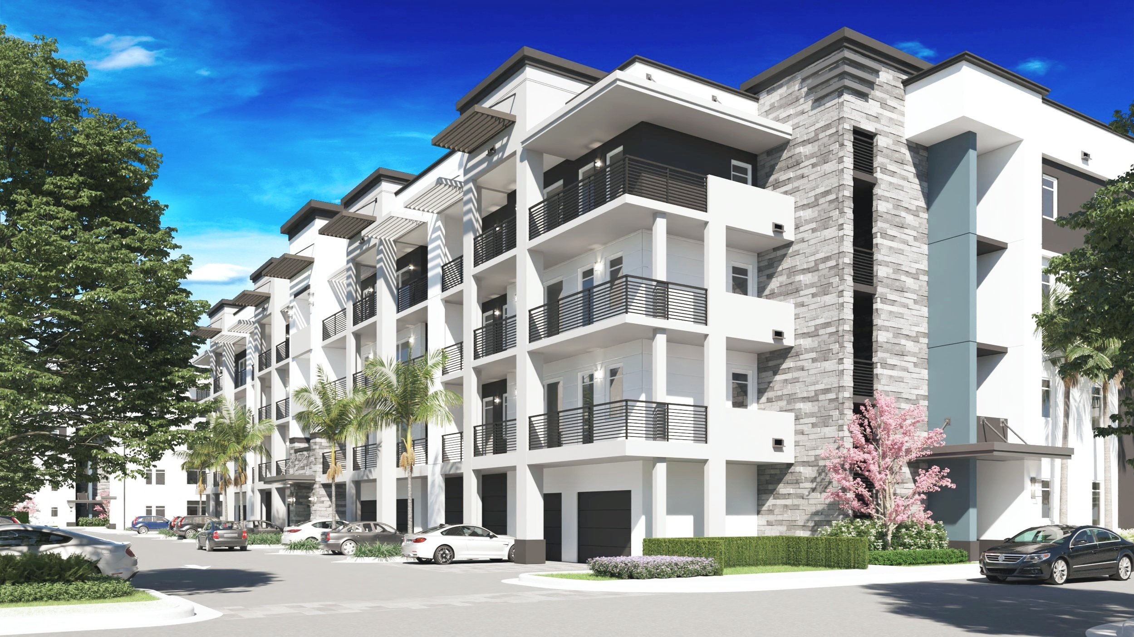
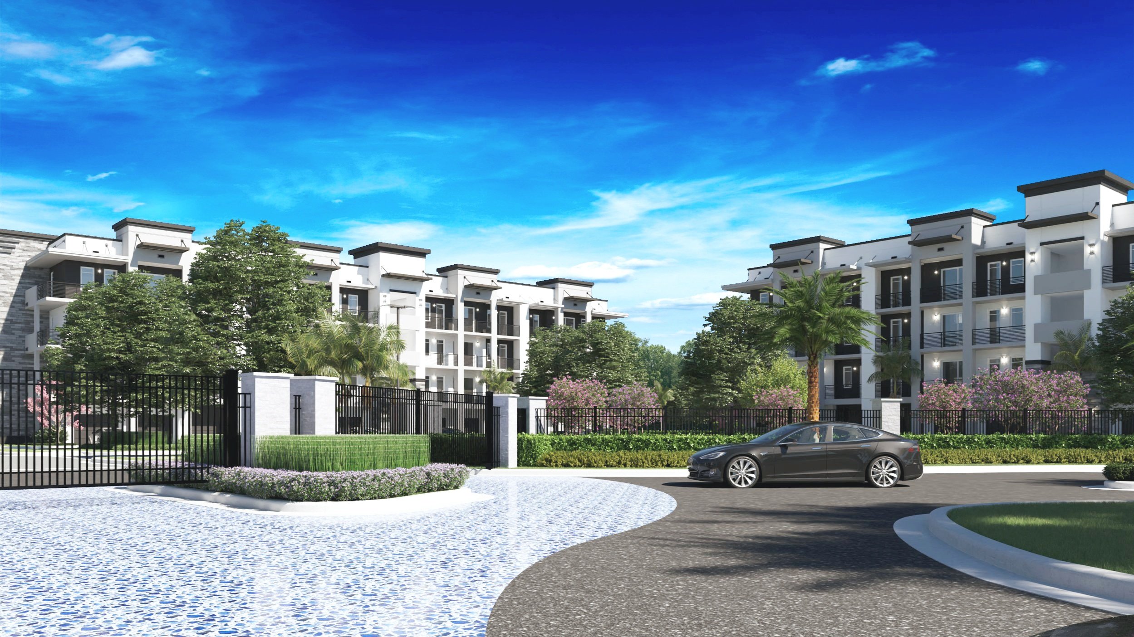
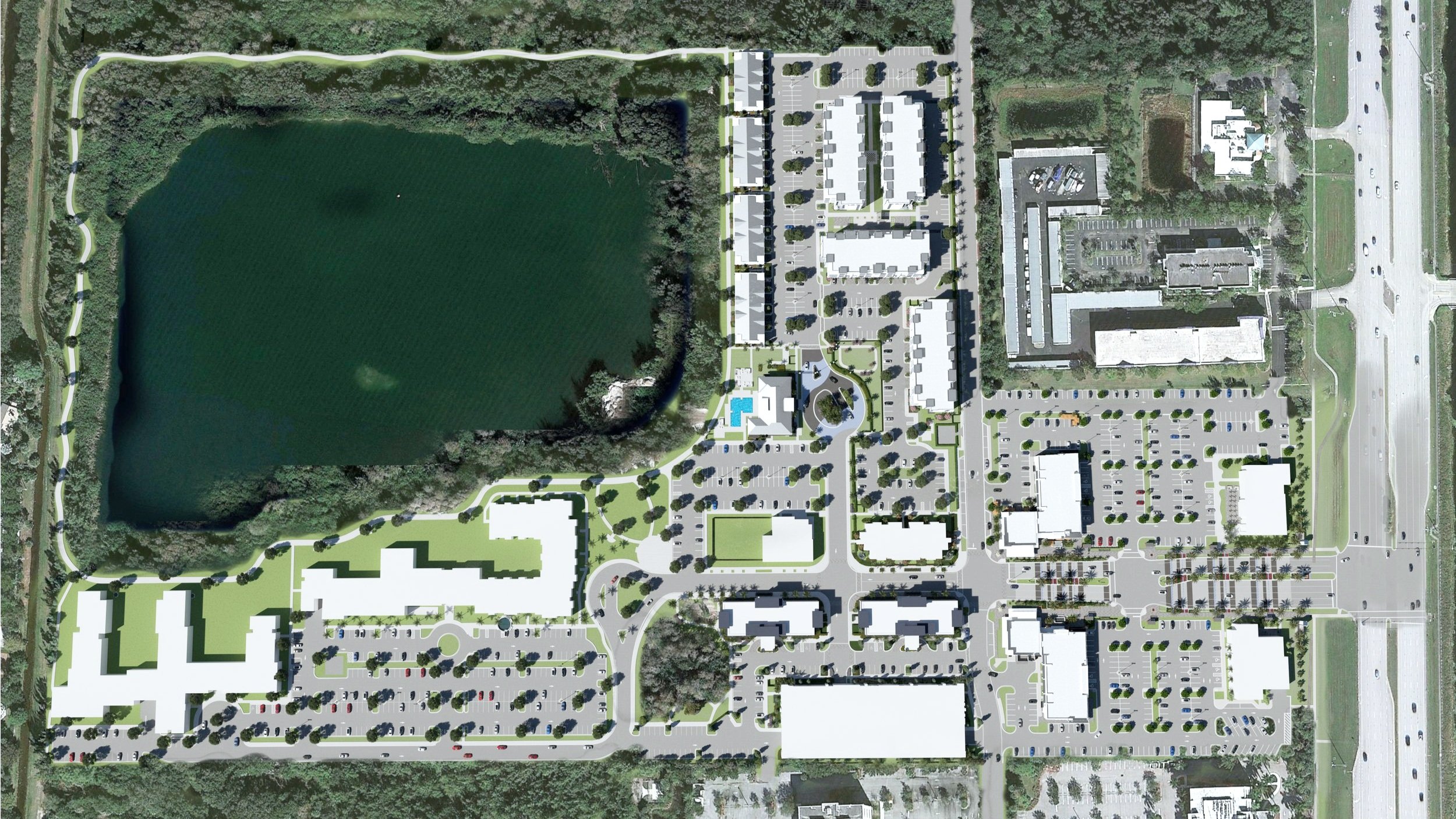
Lotis Community
Insite Studio worked with JKM Development to coordinate the land planning and development approvals for the new residential community of Lotis located in Wellington, Florida. The luxury rental residences, independent senior living and assisted living community are thoughtfully integrated with unique retail and restaurant spaces, in addition to professional and medical offices and a daycare.
The Lotis community is being designed with a modern and clean architecture style, and will place a priority on the connectivity of uses and the pedestrian experience. Lotis is sure to become “the” place to live, work and play within the Village of Wellington.









Ballantrae Condominiums
This luxury oceanfront condominium development located between the Atlantic Ocean and intracoastal in the Town of Gulf Stream, Florida was in need of a facelift for their pool amenity deck. Our team worked with the client, contractor, and fellow consultants to redesign the space, ultimately creating a modernized amenity for the residents to enjoy.
The pool deck was redesigned with exterior grade porcelain pavers and a new glass railing was provided to allow unobstructed views of the ocean. The enhancement was completed with highly salt and wind tolerant tropical plantings.
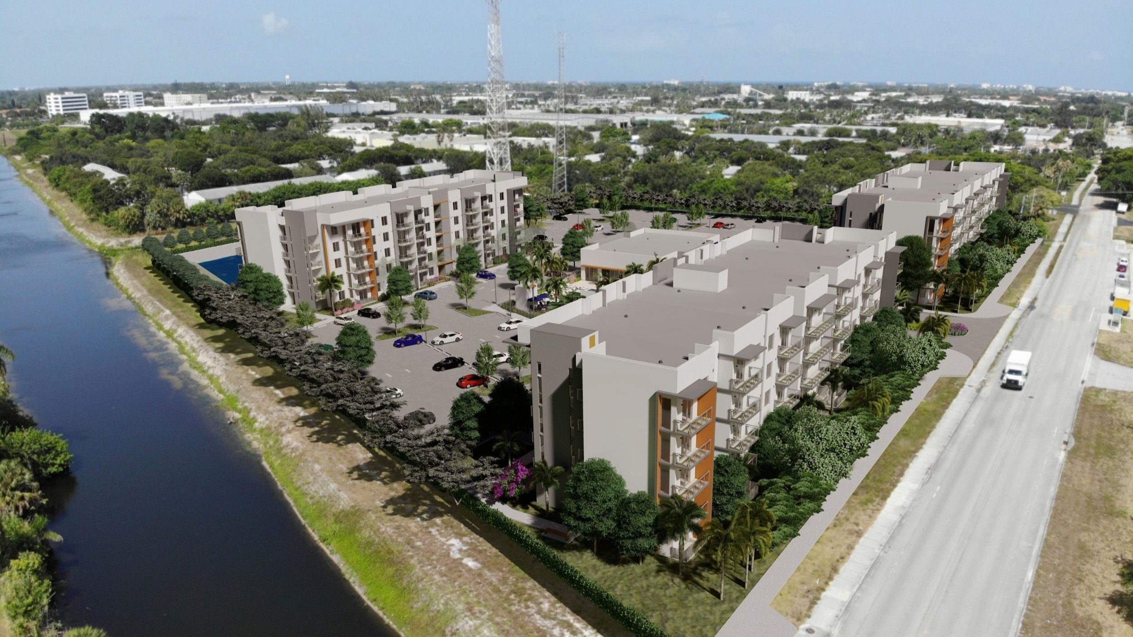
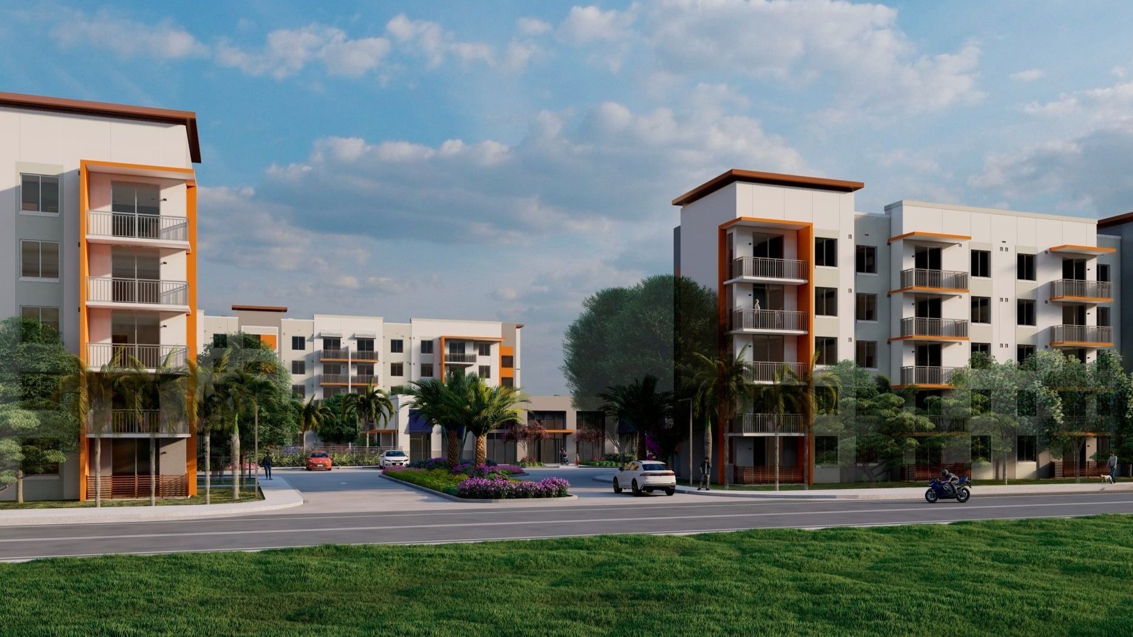
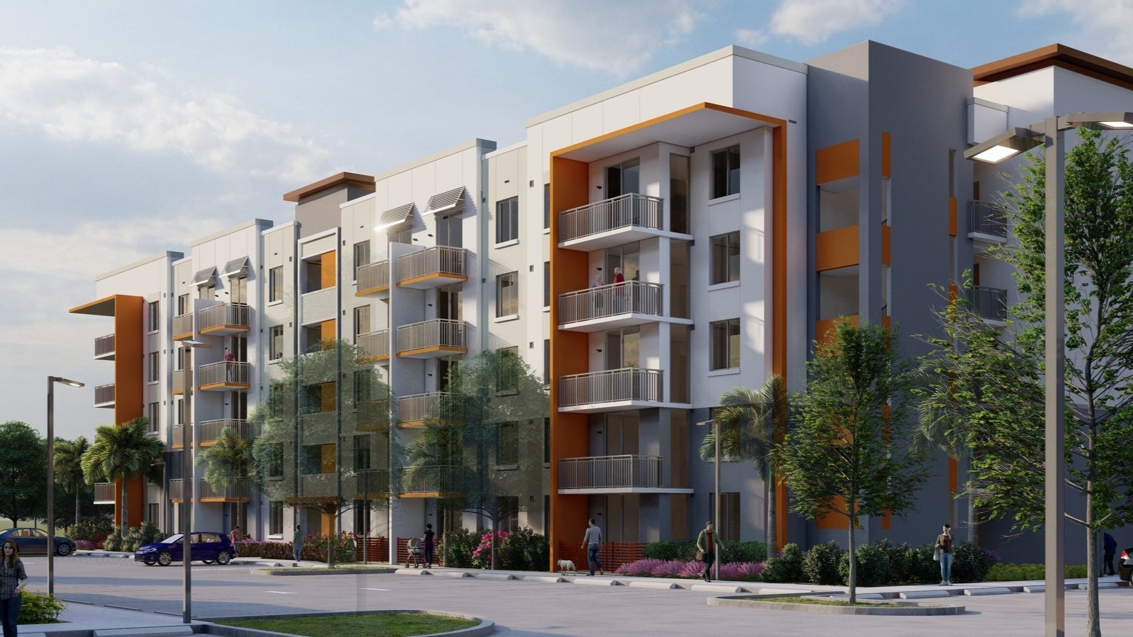
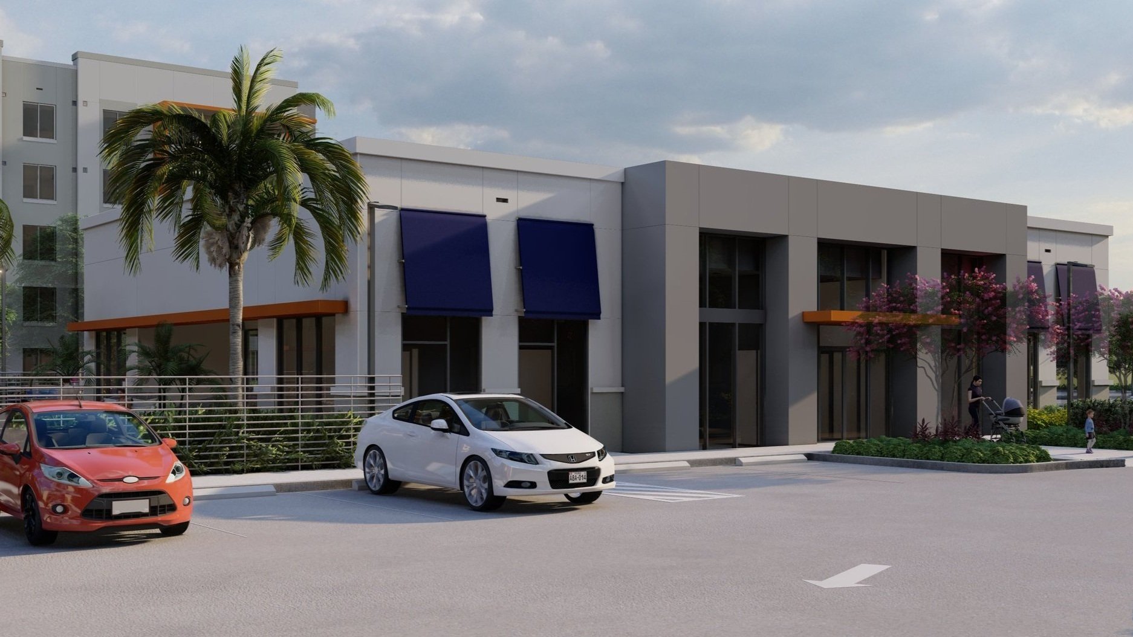
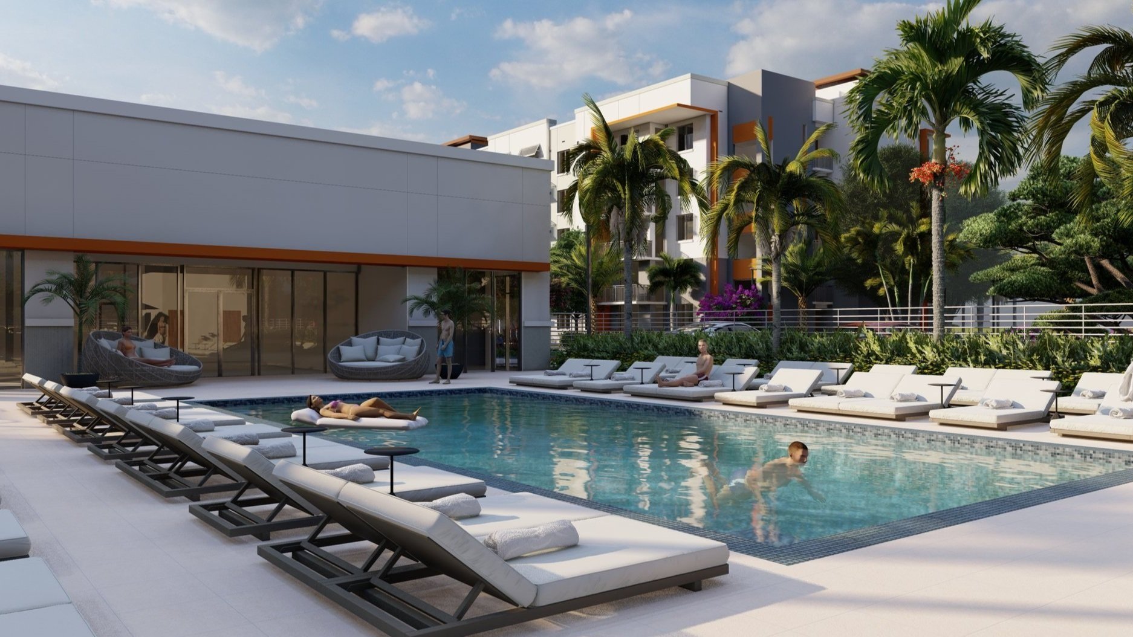
Residences at Lake Worth
Insite Studio is working with The Richman Group to coordinate the land planning and development approvals for the new gated multi-family residences in the City of Lake Worth Beach, Florida. Our firm is also providing the landscape architecture services for the five-story luxury rental community consisting of 195 one and two bedroom apartments. The development boasts an adjoining Clubhouse facility that includes clubrooms, fitness center, yoga studio and resort-style pool.
The Residences at Lake Worth also provides 30 units as Workforce Housing providing the workforce of Palm Beach County rental apartments below standard prices in the heart of the Lake Worth Beach.
Image Credit: Behr Font Architects







Saltgrass at Heron Bay
Since 2022, the Insite Studio team has proudly partnered with Toll Brothers on an exciting project in the City of Parkland, Florida. Following a successful response to a Request for Proposal (RFP), we assisted in the opportunity to transform approximately 20 acres of a former golf course into a vibrant, high-end community.
In collaboration with the City of Parkland’s staff and the consultant team, we gained swift planning approvals for zoning, site plans, and community appearance — all within record time. Saltgrass at Heron Bay will feature 52 estate lots, offering breathtaking waterfront views and meandering park spaces. The architectural vision blends contemporary and transitional styles that will enhance both the Heron Bay and Parkland neighborhoods with a distinctive, modern aesthetic.

