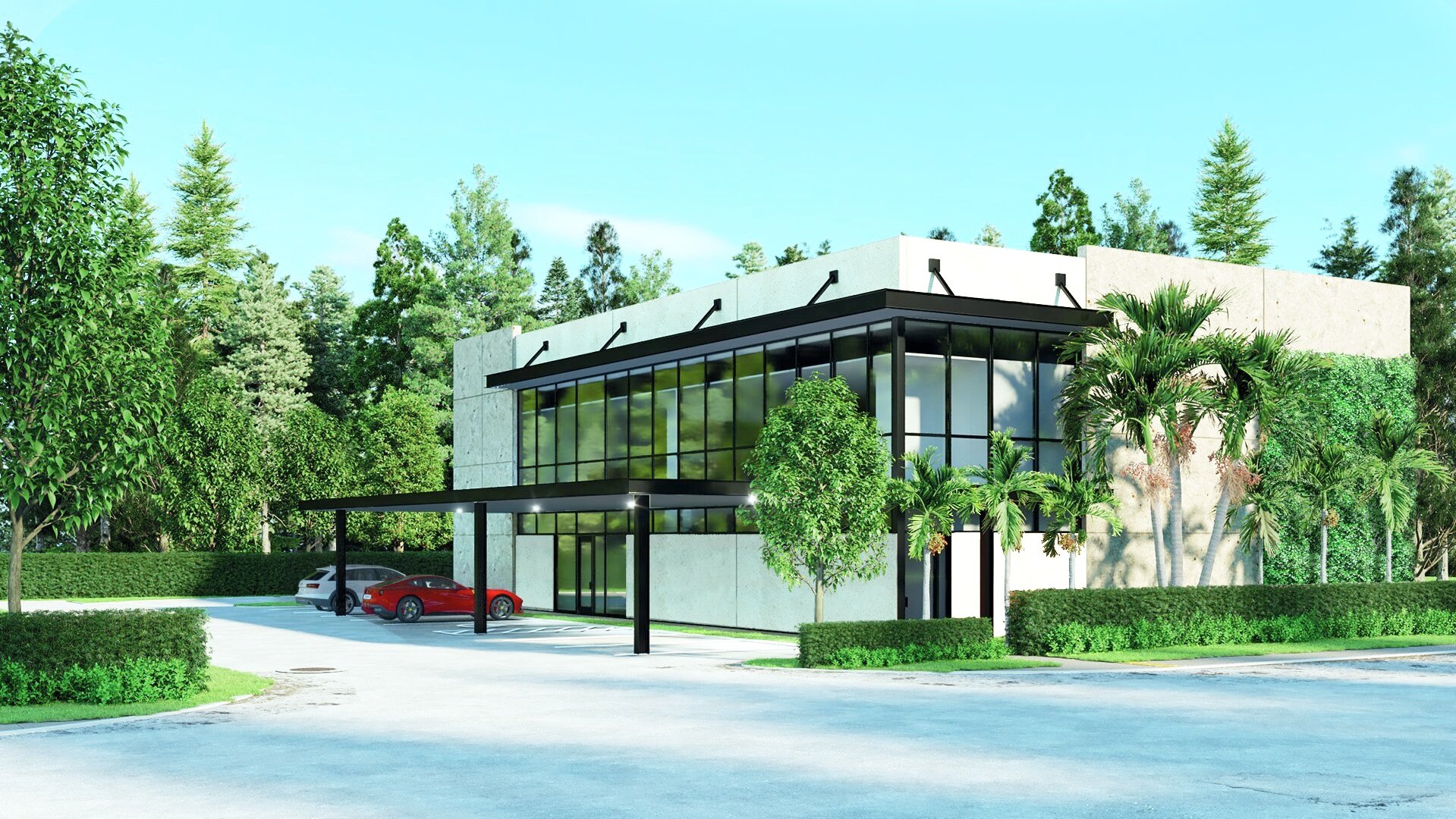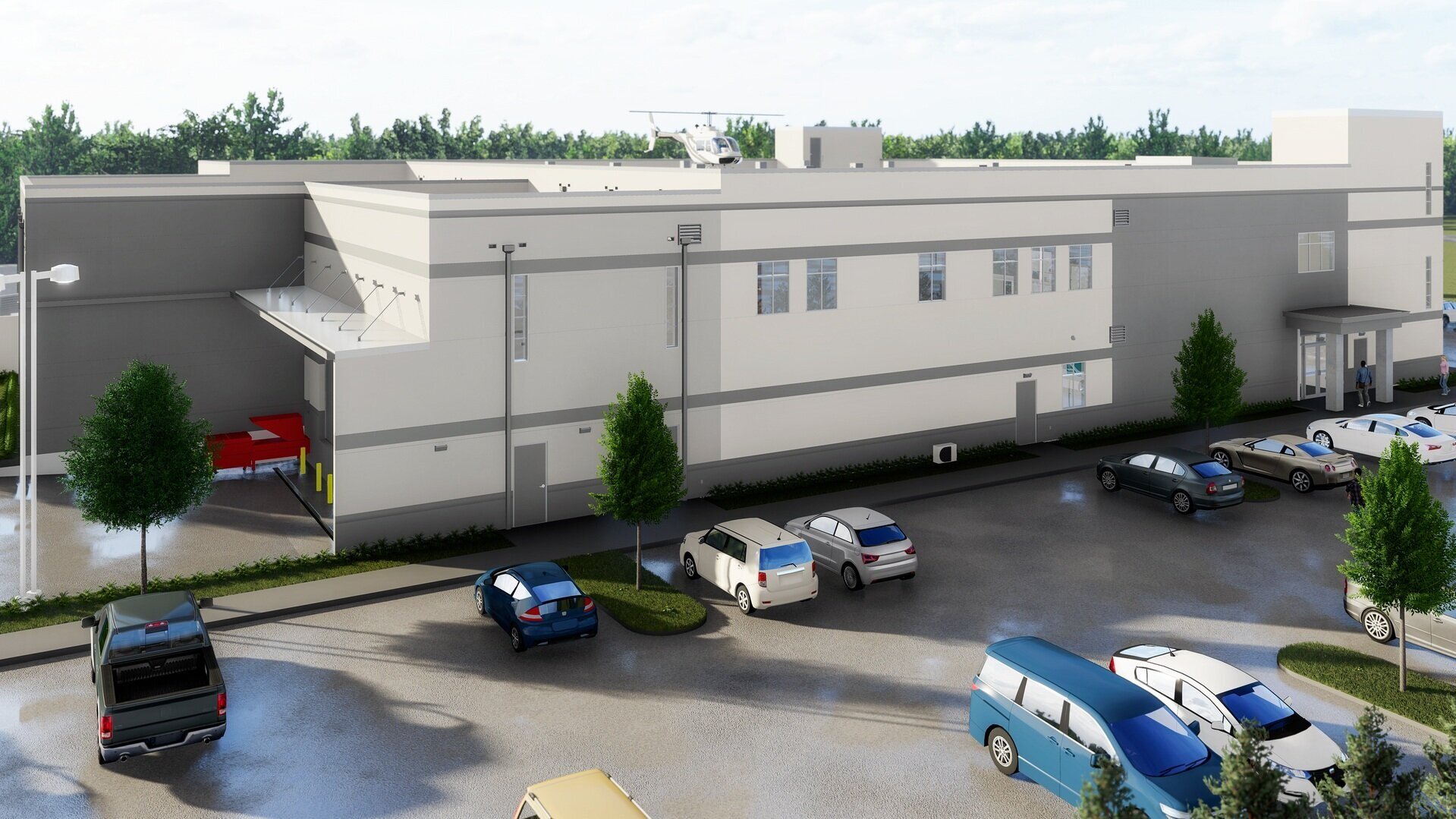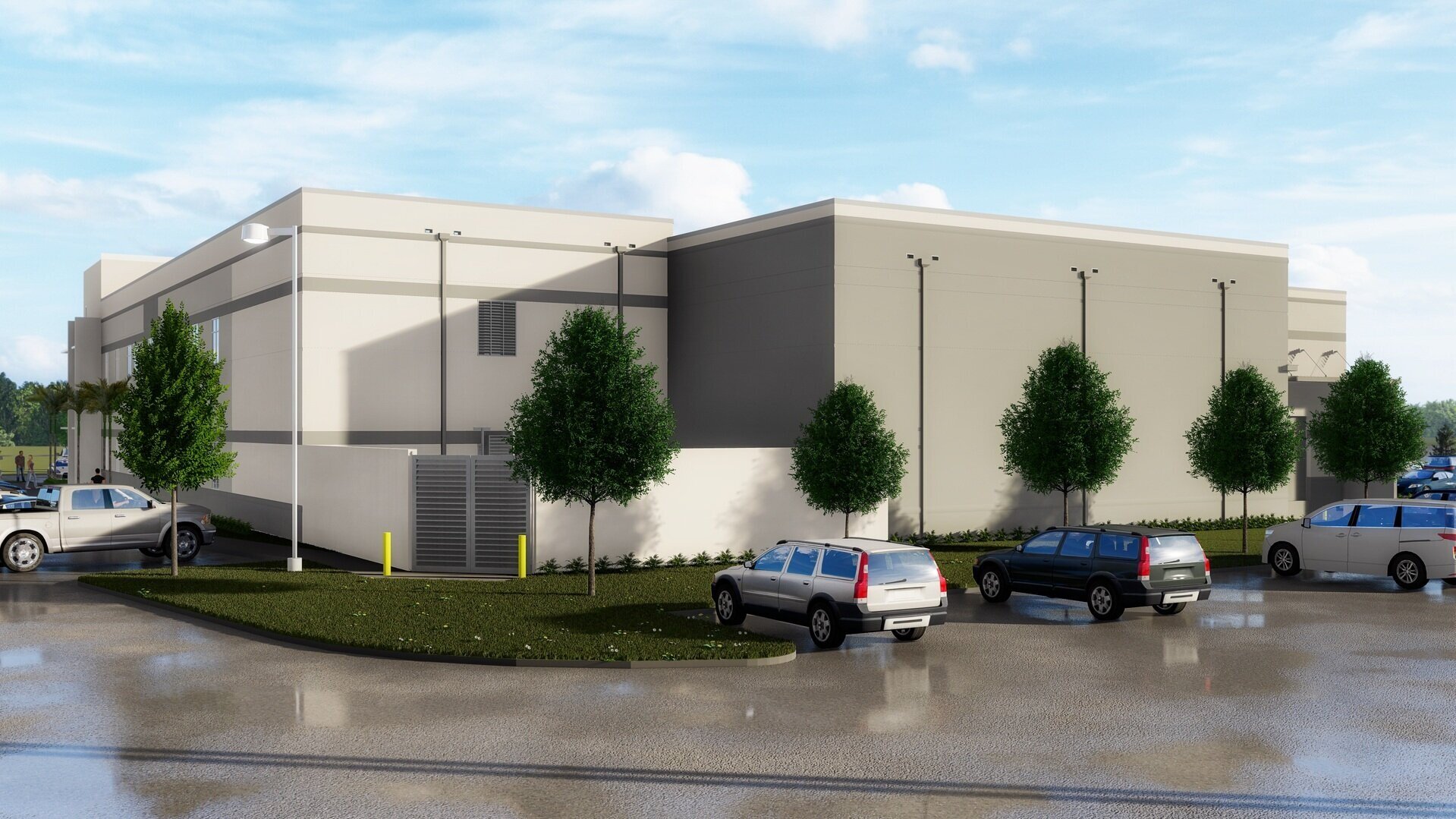Portfolio
Helping to create the workplace of our economy is a well-known trademark of our firm’s background. From Insite Studio’s interdisciplinary skills in master planning, land use / zoning entitlements, site planning and landscape architecture, we have been able to assist in shaping the future of our communities industrial and innovation oriented stakeholders with positive and resourceful solutions.


Private Car Garage, Jupiter
Insite Studio coordinated the land planning and development approvals for this private car garage and office space located in Jupiter, Florida. The garage is surrounded by a mix of native and non-native plantings that accentuate the modern architecture.
Image Credit: SpinaOrourke + Partners.




Tamco Group, Port St. Lucie
Insite Studio facilitated the landscape architecture for the recently opened 411,000 SF fulfillment and manufacturing facility in Port St. Lucie, Florida. The lighting and electrical supply company built the new development to meet the continued growth of its customer base and consolidate their operational efficiencies.
Our team created a landscape plan focusing on large specimen palms along the building frontage, to accentuate modern warehouse facility.





Florida Power & Light
Insite Studio was hired by Florida Power and Light to prepare plans and obtain the required zoning approvals for their new Payment Processing Center located in Miami Gardens.
The 40,000 square foot two story office building is located on the existing Florida Power and Light District South Campus and contains a helipad on top of the building. In addition to the land planning services provided, Insite Studio prepared the landscape design for the new facility.
Image Credit: BRPH as the Architect | Engineer.









Lakes Pen Agri-Ventures in St. Catherine, Jamaica
Insite Studio has been working with Lakes Pen Agri-Ventures in St. Catherine, Jamaica on a master plan for 400 acres of land to develop a state-of-art agricultural production and industrial workplace development.
Teamed with the architecture firm Leo A Daly, Insite Studio has worked with the investment team on a multi-phased strategy for the development of the land, infrastructure improvements, site circulation and security.
The site will be the first of its kind on the island to accommodate an effective food chain of production, processing, distribution and sales within the same development.




Mariner Marine boat dealership
Mariner Marine, a well-known Riveria Beach boat dealership, is relocating to a new state-of-the-art showroom and maintenance facility on property directly across from the Marina along Broadway. Insite Studio is managing the planning representation and landscape architecture of the expanded 4.25-acre site.
Our team worked directly with the City and the adjacent property owners to develop a plan that was sensitive to the existing residential uses while complementing the vision of an active and improved commercial corridor along Broadway.
Insite Studio has designed the site, hardscape, and landscape plans for the outdoor boat showroom and parking area, as well as green space buffers to separate neighboring residential properties. These functional buffers feature accent palms, a meandering path with dog waste stations and tropical landscaping.

