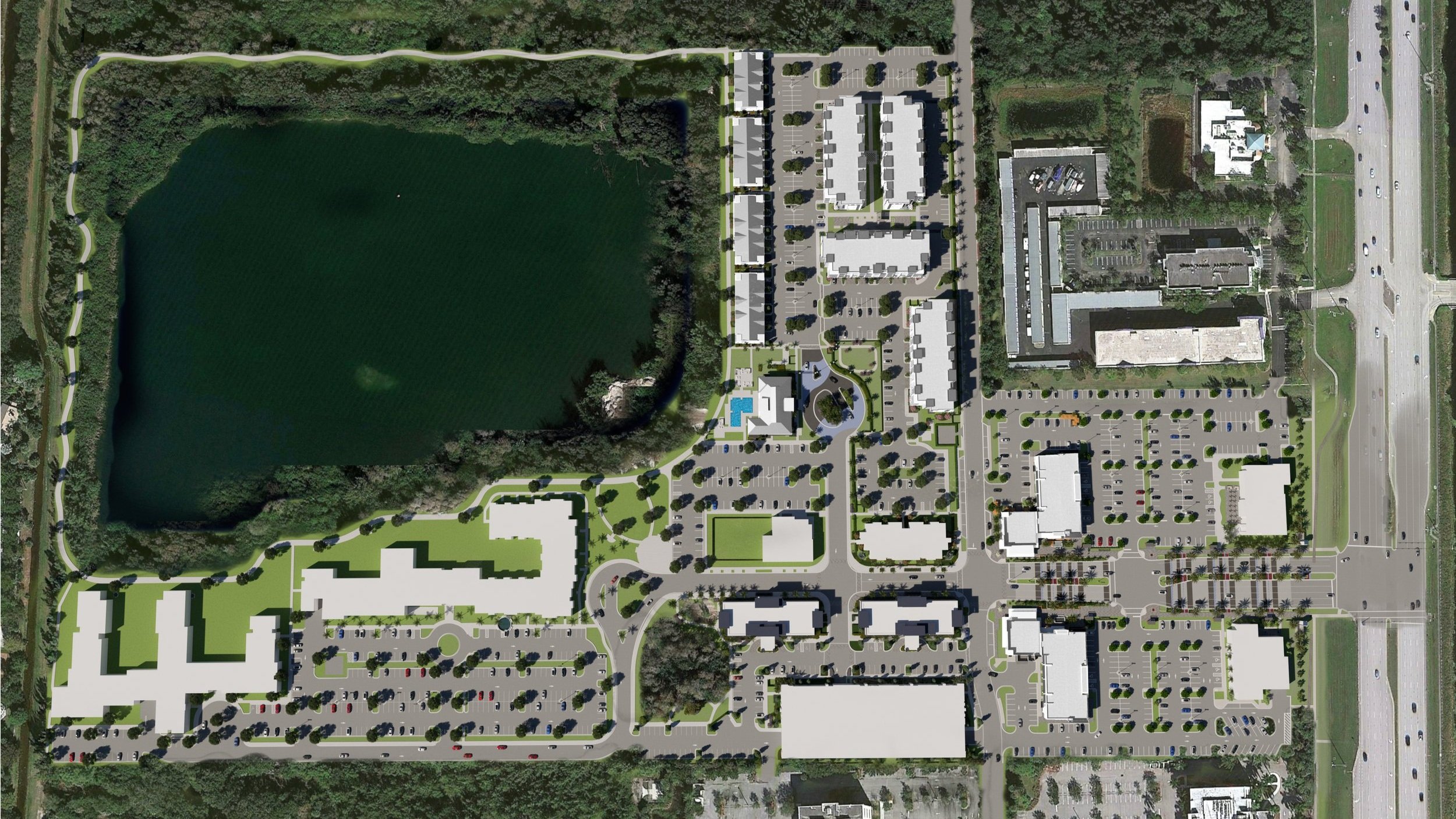Portfolio
Insite Studio has provided our services on a number of mixed-use developments in southeast Florida as our community continues to grow, expand and redevelop. These challenges call for a balance of planning and landscape design practices that provide opportunities for development that blends multiple uses, such as residential, commercial, cultural, institutional, or entertainment into one functionally integrated and connected community.















Nautilus 220
Insite Studio coordinated the land planning and development approvals for the new luxury waterfront mixed use development in Lake Park, FL. In addition, our team designed the surrounding streetscapes and waterfront promenade, and conceived the extensive design for the unique ‘nautilus’ inspired sixth floor pool amenity deck.
Upon completion, the Nautilus 220 development will offer residents the ultimate marina lifestyle, providing 340+ luxe residences, signature restaurants, local retail and professional office space adjacent to the Lake Park Marina.
Media Credit: VS Studios













Lotis Wellington
Insite Studio is working with JKM Development on a Mixed Use development in the heart of the Village of Wellington. The development plan includes approximately 50,000 square feet of unique retail and restaurant space, 60,000 square feet of professional and medical office integrated with a mixture of luxury rental residences, independent senior living and assisted living communities.
The Lotis development is being designed with a modern and clean architecture style, and will place a priority on the connectivity of uses and the pedestrian experience. Lotis Wellington is sure to become “the” place to live, work and play within the Village of Wellington.









8111 South Dixie Highway
This landmark mixed-use development at the southern gateway into West Palm Beach features 358 multifamily residences with extensive private amenity areas and workforce housing, retail shopping, public plaza and park spaces — designed with a focus on integrating the pedestrian experience with the built environment.
The site design was driven by the mixed-use nature of the development with an emphasis on diverse experiences. The public spaces cater to pedestrian, vehicular, and bicycle traffic, and encourage communal gatherings and activities. Additional public spaces include shaded gardens, a large flexible lawn, and dock access to the waterway. The luxury residential building revolves around the central amenity courtyard featuring a resort style pool, outdoor kitchen and dining, fire pit lounges, cabanas, lawn and beautiful tropical gardens, crafting an inviting and cohesive experience.










Southplace City Center
Insite Studio is the lead landscape architecture and planning firm working on the reinvention of the Southland Mall footprint into the inspired “Southplace City Center” in Cutler Bay, Florida. Our landscape architecture design promotes the connectivity of uses and the prioritization of green space and the pedestrian experience, focused on the appeal of a contemporary, transit-orientated town center with live-work-play options.
The central axis of the newly conceptualized 80-acre mixed-use development is the pedestrian friendly greenway which connects the multiple park spaces. The fundamental concept of the 1.1-acre principal park space is an organic experience where one can relax on the expansive lawn, enjoy the surrounding kids play area, or meander under the shade of the tree lined pathways. The park is anchored by an amphitheater on one end and surrounded by an acre of additional park systems and gathering areas, with a rhythmic connection of greenways and boardwalks.







Residences at Lee Square
As the future of retail shopping shifts from brick and mortar to on-line and delivery services, the traditional “Shopping Center” is transforming to meet the change in demand. Progressive owners are looking for new ways to redevelop this prime real estate to meet the demands of the residential market creating small mixed-use developments on what were traditional suburban strip centers.
Residences at Lee Square is the first example of this approach in Palm Beach County. In a collaborative approach, Insite Studio worked with Palm Beach County Planning & Zoning to modify their Land Development Regulations to pave the way for the infusion of residential uses within commercial centric MUPD Zoning Districts. This is the first site to receive approval by the Palm Beach County Board of County Commissioners under the new regulation. 148 new apartments and townhouses will be constructed on approximately ten acres within the development site to create a true mixed-use development.

